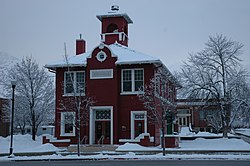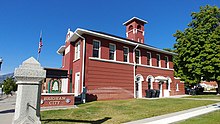Brigham City Fire Station/City Hall
Brigham City Fire Station/City Hall | |
 | |
 | |
| Location | 6 N. Main St., Brigham City, Utah |
|---|---|
| Coordinates | 41°30′39″N 112°00′53″W / 41.51083°N 112.01472°WCoordinates: 41°30′39″N 112°00′53″W / 41.51083°N 112.01472°W |
| Area | 0.2 acres (0.081 ha) |
| Built | 1909, 1935 |
| Architect | Andrew Funk (1909); Carson F. Wells (1935 remodel) |
| Architectural style | Mission/Spanish Revival, Spanish Colonial Revival |
| NRHP reference No. | 88000389[1] |
| Added to NRHP | April 7, 1988 |
The Brigham City Fire Station/City Hall, at 6 N. Main St. in Brigham City, Utah, was built in 1909. It was listed on the National Register of Historic Places in 1988.[1]
It was designed by architect and was built as a fire station in 1909. Its hose tower was designed to rise 70 feet (21 m).[2]
It was remodelled in 1935 to serve as city offices, to design by .[2]

Old Brigham City Fire Station
References[]
- ^ a b "National Register Information System". National Register of Historic Places. National Park Service. November 2, 2013.
- ^ a b Larry Douglass (February 1988). "National Register of Historic Places Registration: Brigham City Fire Station/City Hall". National Park Service. Retrieved October 8, 2018. With accompanying four photos
| Wikimedia Commons has media related to Brigham City Fire Station/City Hall. |
Categories:
- Fire stations in Utah
- National Register of Historic Places in Box Elder County, Utah
- Mission Revival architecture in Utah
- Fire stations completed in 1909
- Utah Registered Historic Place stubs
