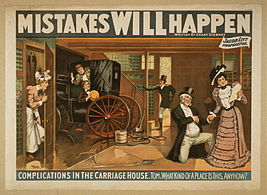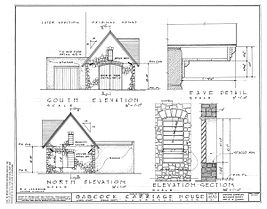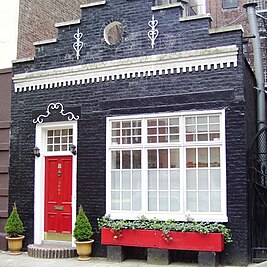Carriage house




A carriage house, also called a remise or coach house, is an outbuilding which was originally built to house horse-drawn carriages and the related tack.[1]
In Great Britain the farm building was called a cart shed. These typically were open fronted, single story buildings, with the roof supported by regularly spaced pillars.[2] They often face away from the farmyard and may be found close to the stables and roadways, giving direct access to the fields.[3][4]
Current usages[]
In modern usage, the term "carriage house" has taken on several additional, somewhat overlapping meanings:
- Buildings that were originally true carriage houses that have been converted to other uses such as secondary suites, apartments, guest houses, automobile garages, offices, workshops, retail shops, bars, restaurants, or storage buildings.
- Purpose-built secondary homes, also called "detached dwelling units" or "accessory dwelling units", on the same lot as a primary residence. They have completely separate living areas and facilities, sometimes in the style of converted carriage houses.[5]
- A marketing term for single-family homes, built on a lot just large enough for the home, and often sharing in common land with other homes in the same planned unit development. They are more properly called "carriage homes" or "patio homes". Some municipalities have relaxed setback restrictions for such buildings or allow "zero lot line" carriage homes, in which a wall of the home lies on the property line itself.[6]
- Some municipalities, such as Ottawa in Ontario, Canada, have introduced regulations permitting coach houses to intensify use of urban residential space and increase affordability and possibilities for multi-generational housing in low-density areas.[7]
Designs[]
Carriage houses for small, city houses could be small, utilitarian, and only adequate to house one small carriage. However, carriage houses for large estates could be quite elaborate and large enough to house many carriages, horses, tack, and hay. They could even include basic living quarters for the staff who managed the horses and carriages. Horses were occasionally stabled in the carriage house but usually in a separate barn or stable.
Other modern uses[]
Because of the prestigious nature of some large, elaborate carriage houses, the term "Carriage House" is commonly used as part of the name of businesses such as antique shops and restaurants. Sometimes these businesses are housed in former carriage houses.
See also[]
- Charles O. Boynton Carriage House
- Ladd Carriage House
- Pfeiffer House and Carriage House
- John G. and Minnie Gluek House and Carriage House
References[]
- ^ AMERICAN COUNTRY BUILDING DESIGN: Rediscovered Plans For 19th-Century American Farmhouses, Cottages, Landscapes, Barns, Carriage Houses & Outbuildings, Donald J. Berg, 1997
- ^ "Archived copy". Archived from the original on 2008-12-02. Retrieved 2009-11-03.CS1 maint: archived copy as title (link) The Barn Guide by South Hams District Council
- ^ Historic Environment Local Management Website
- ^ The Conversion of Traditional Farm Buildings: A guide to good practice, by English Heritage.
- ^ "Project Guide for Detached Dwelling Units". Denver Development Services. City of Denver, Colorado. Retrieved 31 May 2018.
- ^ Sager, Jeanne (31 Jan 2018). "What Is a Carriage House? Horses Not Included". Realtor.com. Move, Inc. Retrieved 31 May 2018.
- ^ Davies, Emily (Fall 2017). "Coach Houses: The Multi-Generational Housing Solution". Plan Canada. 57 (3): 39–40. doi:10.25316/IR-3220. ISSN 0032-0544.
External links[]
| Wikimedia Commons has media related to Carriage houses. |
- Carriage houses