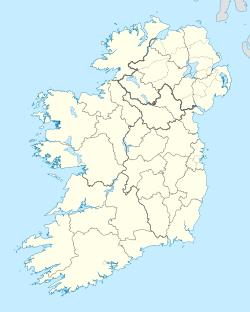Clontead More House
 Shown within island of Ireland | |
| Location | Clontead More, County Cork, Ireland |
|---|---|
| Coordinates | 51°55′22″N 8°46′38″W / 51.92278°N 8.77722°WCoordinates: 51°55′22″N 8°46′38″W / 51.92278°N 8.77722°W |
| Type | Country house |
| History | |
| Founded | Mid 19th Century |
| Site notes | |
| Ownership | Private |
| Public access | No |
Clontead More House is a country house in the townland of Clontead More, situated 2.3 km (1.4 mi) north-east of Coachford village. The house and demesne were dominant features in the rural landscape, throughout the eighteenth and nineteenth centuries.[citation needed] A number of such estate houses are situated along the valley of the River Lee and its tributaries.[1]
Clontead More House is listed by Cork County Council on the Record of Protected Structures.[2] It was also surveyed by the National Inventory of Architectural Heritage, which describes it as a detached three-bay, two-storey house, built c. 1840, having a front porch, two-storey extension on the southern side, and u-plan hipped slate roof with rendered chimney stacks. Two-storey outbuildings are arranged around a rear courtyard, one of which is a former barn with stone steps leading to its western elevation. To the south-east is the remains of a red-brick walled garden. Square-profile entrance gate piers adjoin the roadway. Set within its own grounds, the timber sliding sash windows and extensive range of outbuildings add context to its setting.[3]
The property was constructed after 1840. It is not depicted on the 1842 surveyed OS map,[4] which was also used during the mid-nineteenth century Primary Valuation of Ireland (Griffith's Valuation). The Connacht and Munster Landed Estates Database states that it was 'built after the publication of the first edition Ordnance Survey map'.,[5] and the 1901 surveyed OS map depicts the property, but does not name it.[6]
It was once the residence of the Gillman family. The Primary Valuation of Ireland (Griffith's Valuation) records Herbert Gillman as occupying c. 86 acres, consisting of a 'house, offices and land'. The buildings were valued at c. £14, the land at c. £50, and the immediate lessor was Edward Murphy.[7] Gillman is interred in the chancel of Magourney Church, Coachford.[8]
The Irish Tourist Association survey of 1944 refers to the property as 'Clontead House, Peake' and the former residence of Herbert Webb Gillman. He is described as having been a Barrister-at-law, member of the Royal Society of Antiquaries of Ireland, Council member of the Cork Historical and Archaeological Society (CHAS) and 'specialised in castles around the countryside'.[9] Gillman was one of the early members of CHAS and is interred in the apse of Magourney Church.[10]
Today, Clontead More House remains a private residence, and is not accessible to the public.[citation needed]
References[]
- ^ Power, Denis; et al. (1997). Archaeological inventory of county Cork, volume 3. Dublin: Stationery Office.
- ^ "Cork County Development Plan 2009 - Second Edition - Volume 2 Specific Objectives: Heritage and Amenity" (PDF). corkcocoplans.ie. Cork County Council. 2009. Retrieved 29 August 2021.
Record of Protected Structures [..] Numerical Order [..] County Cork [..] 1308 / Clonteadmore House / Clonteadmore
- ^ "Clontead More House, Clontead More, Cork". buildingsofireland.ie. National Inventory of Architectural Heritage. Retrieved 29 August 2021.
- ^ "1842 surveyed OS map (maps.osi.ie)". Archived from the original on 29 August 2012. Retrieved 30 April 2014.
- ^ "Connacht and Munster Landed Estates Database". Retrieved 30 April 2014.
- ^ "1901 surveyed OS map (maps.osi.ie)". Archived from the original on 29 August 2012. Retrieved 30 April 2014.
- ^ "Ask about Ireland, Griffith's Valuation".
- ^ "historicgraves.com". Retrieved 30 April 2014.
- ^ Murphy, C (1944). I.T.A. topographical and general survey. Irish Tourist Association.
- ^ "historicgraves.com". Retrieved 30 April 2014.
External links[]
- Country houses in Ireland
