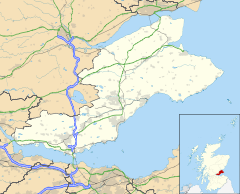Crawford Priory
| Crawford Priory | |
|---|---|
 Crawford Priory in 2008 | |
 Location within Fife | |
| Former names | Crawford Lodge |
| General information | |
| Type | Mansion house |
| Architectural style | Gothic |
| Location | Springfield, Fife, Scotland |
| Country | Scotland |
| Coordinates | 56°17′21.91″N 3°3′20.22″W / 56.2894194°N 3.0556167°W |
| Owner | Baron Cochrane of Cults |
| Design and construction | |
| Architect | David Hamilton James Gillespie Graham |
Listed Building – Category B | |
| Official name | Crawford Priory |
| Designated | 1 March 1984 |
| Reference no. | LB2567 |
Crawford Priory is an estate house about 2 miles south west of Cupar, Fife, based on private land with no single owner. It is a former residence of the Earls of Crawford, Earls of Glasgow and Barons Cochrane of Cults. It lies just outside the village of Springfield.
Originally built as Crawford Lodge by the in 1758, it was substantially enlarged and extended in the early nineteenth century by a sister of the 22nd Earl, .
Lady Mary engaged architects David Hamilton, and then James Gillespie Graham, to redesign the building in the gothic style, adding buttresses, turrets and pinnacles effecting the look of a priory, although it had had no religious history.[1]
Lady Mary's heirs, the Earls of Glasgow, further developed the house. In 1871 the 6th Earl of Glasgow built a chapel in the east front. However huge debts forced the 7th Earl to sell off all his estates in order to retain the family seat at Kelburn, near Largs.
The house then passed to the politician Thomas Cochrane, son-in-law of the 6th Earl of Glasgow. An outlying estate at Priestfield was sold out of the family to the Martin (later Martin Smith Martin and Martin Smith) family at this time. Cochrane was created Baron Cochrane of Cults in 1919. Further remodelling was undertaken in the 1920s by Reginald Fairlie, including the removal of the porte cochere to the west front. After the death of the 2nd Baron in 1968 the house was closed, and gradually fell into disrepair and ruin. There are no significant remains of the internal gothic design save a cast iron balustrade in the D-shaped main stairhall in the east side of the building.
See also[]
References[]
- ^ Gifford, John (1988) Fife (Buildings of Scotland series), Penguin.
External links[]
- Crawford Priory (LB2567) at Historic Environment Scotland
- Crawford Priory (1294) at Buildings at Risk Register for Scotland
- Crawford Priory (31613) at Canmore
- Images of Crawford Priory at Canmore
| Wikimedia Commons has media related to Crawford Priory. |
- Houses completed in 1758
- Country houses in Fife
- James Gillespie Graham buildings
- Ruins in Fife
- 1758 establishments in Scotland