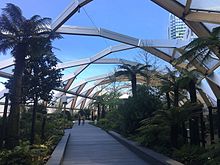Crossrail Place
| Crossrail Place | |
|---|---|
 A tunnel (right) leading into Crossrail Place | |
 | |
| General information | |
| Type | Commercial |
| Location | Canary Wharf London, E14 United Kingdom |
| Completed | 2015 |
| Owner | Canary Wharf Group Transport for London (station only) |
| Design and construction | |
| Architect | Foster and Partners[1] |
Crossrail Place is a complex built in the North Dock of the West India Docks in London's Canary Wharf. It contains Canary Wharf railway station and was partly opened on 1 May 2015.[2] Architect Magazine described Crossrail Place as an "enormous, ship-like building", and its roof is the largest timber project in the United Kingdom.[3] It was designed by Foster + Partners and Arup.[1][4][5] It rises from the Import Dock (North Dock) of West India Docks.

The roof garden
The complex has shops and a cinema, as well as a roof garden, which is open to the public.[5] The garden includes specimens from the Eastern and Western hemispheres, organized in reference to a meridian line.
References[]
- ^ a b "Crossrail Place Canary Wharf – Foster + Partners". Fosterandpartners.com. Retrieved 20 March 2019.
- ^ Curtis, Nick (14 May 2015). "Norman conquest: Lord Foster's Crossrail Place garden". London Evening Standard. UK. Retrieved 26 July 2015.
- ^ Schuler, Timothy A. (24 May 2016). "The Lattice Roof of Crossrail Place at Canary Wharf". Architect Magazine. Hanley Wood Media.
- ^ Solkoff, Joel (1 May 2015). "Crossrail Place Retail and Roof Garden". E-architect. Retrieved 20 March 2019.
- ^ a b Ucelay, Alvaro Menendez. "In pictures: Foster's Canary Wharf Crossrail platform level completes". Architectsjournal.co.uk. Retrieved 20 March 2019.
External links[]
- "Canary Wharf website". Archived from the original on 22 June 2015. Retrieved 21 June 2015.CS1 maint: unfit URL (link)
Categories:
- 2015 establishments in England
- Commercial buildings completed in 2015
- Foster and Partners buildings
- Buildings and structures in the London Borough of Tower Hamlets
- Railway buildings and structures
- Canary Wharf buildings
- Roof gardens
- Canary Wharf
- Artificial islands of England
- London building and structure stubs
