DA Architects + Planners
| Type | Private company |
|---|---|
| Industry | Architecture, urban planning, master planning |
| Founded | Downs/Archambault & Partners, 1969 |
| Founder | Barry Vance Downs, Richard Archambault |
| Headquarters | Vancouver, British Columbia, Canada |
Number of employees | 20-50 |
| Website | DA Architects + Planners |
Musson Cattell Mackey Partnership and DA Architects & Planners is an architectural firm founded in 1969[1] and located in Vancouver, British Columbia, Canada. The company is notable for its involvement in many of the major buildings in Vancouver, including Canada Place with Zeidler Roberts Partnership and MCMP, Vancouver Convention Centre West with LMN and MCMP and Vancouver's Library Square with Moshe Safdie.
History[]
The architects Barry Vance Downs[2] architects (b. 1930) and Richard Archambault (b. 1931 d. 2010) met in 1954 at the firm of Thompson Berwick and Pratt and Partners.[3] They reunited to launch Downs/Archambault and Partners in 1969. The firm's early work includes the North Vancouver Civic Centre and Britannia Community Services Centre, Vancouver; Lester Pearson College of the Pacific with Ron Thom,[4] high-density neighbourhoods on the 1986 Vancouver Expo lands; two campuses of Kwantlen College, Langley, B.C.; and the Campbell River Museum, Campbell River, B.C.
The firm has produced a wide variety of projects, among them, Canada Place & the Pan Pacific Hotel, Concord Pacific Place, the Yaletown Roundhouse Neighbourhood, Library Square in Downtown Vancouver, Nicklaus North Clubhouse, Irvin K. Barber Learning Centre with Pfeiffer Partners,[5] Vancouver Convention Centre West with LMN & MCMP, Coast Coal Harbour Hotel[6] and the River Rock Casino Resort.
In 2008, the firm's name was changed to DA Architects + Planners in response to the retirement of the founding partners. In 2020, the partnership consists of architects Mark Ehman[1] and James Kao.
Notable projects[]
| Year completed | Project name | Location | Type | Image |
|---|---|---|---|---|
| 1980 | Carnegie Community Centre Renovation | Vancouver | Heritage restoration | 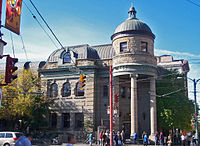
|
| 1986 | Vancouver Convention Centre East / Canada Place with Zeidler Roberts Partnership and MCMP | Vancouver | Modern architecture | 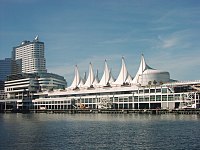
|
| 1993 | Vancouver Yaletown Roundhouse Neighbourhood | Vancouver | Master planning | 
|
| 1992 | Concord Pacific Place | Vancouver | Master planning | 
|
| 1995 | Vancouver Public Library Square with Moshe Safdie | Vancouver | Modern architecture | 
|
| 1995-1999 | Parkgate Civic Centre | North Vancouver | Modern architecture | 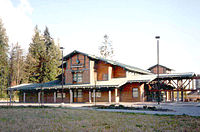
|
| 1997 | Beatty Mews | Vancouver | Modern architecture | 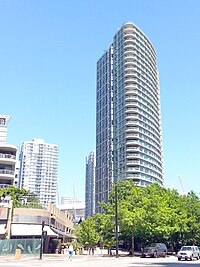
|
| 2005 | River Rock Casino Resort | Richmond, BC | West Coast modern architecture | 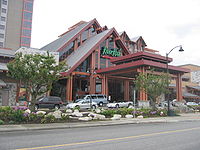
|
| 2006 | 1616,1650,1680 Bayshore Drive | Vancouver | Modern architecture | 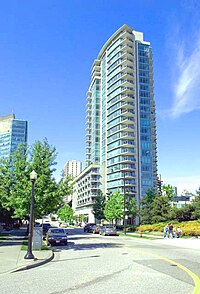
|
| 2007 | Cielo Residential High Rise | Vancouver | Modern architecture | 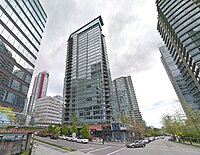
|
| 2008 | Vancouver Convention Centre West with LMN & MCMP | Vancouver | Modern architecture | 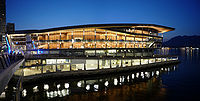
|
| 2008 | Irving K. Barber Learning Centre with Pfeiffer Partners | Vancouver | Modern architecture | 
|
| 2010 | Coast Coal Harbor Hotel | Vancouver | Modern architecture | 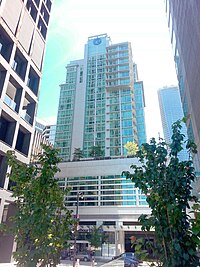
|
| 2011 | Ridgeway Elementary School | North Vancouver | Heritage restoration | 
|
| 2014 | Queen Mary Elementary School | North Vancouver | Heritage restoration | 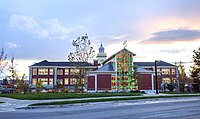
|
| 2015 | Beacon - Seylynn Village | North Vancouver | Modern architecture | |
| 2016 | General Gordon Elementary School | Vancouver | Modern architecture | 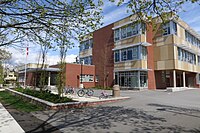
|
| 2017 | Denna Club - Seylynn Village | North Vancouver | Modern architecture | 
|
| 2018 | Compass - Seylynn Village | North Vancouver | Modern architecture | 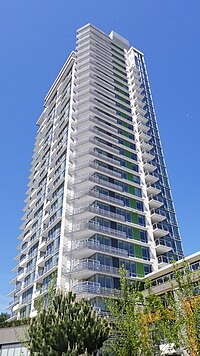
|
| 2018 | Vancouver Public Library Square Level 8 & 9 with Moshe Safdie | Vancouver | Renovation | 
|
| 2019 | English Bay Residences | Vancouver | Modern Architecture | 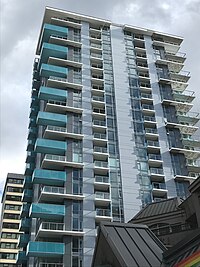
|
| 2019 | École Banting Middle School | Coquitlam | Modern Architecture | 
|
Awards and recognition[]
- 2014 Order of Canada - Barry V. Downs - 'For his contributions as an architect who creates spaces that meld buildings with their natural surroundings.[7]'
- 2012 Heritage Project Achievement Award - Ridgeway Elementary School – North Vancouver, BC
- 2011 WAN Effectiveness Award - Vancouver Convention Centre West – Vancouver, BC
- 2011 AIA National Honor Award, Interior Architecture[8] - Vancouver Convention Centre West – Vancouver, BC. LMN Architects – with DA Architects + Planners, Musson Cattell Mackey Partnership
- 2010 Lumen West Award of Excellence
- 2010 IESNA Illumination Design Award of Merit - Vancouver Convention Centre West – Vancouver, BC
- 2009 Wood First Champion – Government of British Columbia - Vancouver Convention Centre West – Vancouver, BC
- 2009 GLOBE Foundation and World Green Building Council - Vancouver Convention Centre West – Vancouver, BC
- 2009 CISC – 2009 BC Steel Design Award – Krentz Award - Vancouver Convention Centre West – Vancouver, BC
- 2008 Masonry Institute of British Columbia – Special Recognition – Restoration - Irving K. Barber Learning Centre, University of British Columbia
References[]
- ^ a b DA Architects + Planners. "Placemaking The Creation of Social Spaces". Junxion Strategy. 2008. ISBN 978-0-9809622-0-8
- ^ "Barry Vance Downs". The Canadian Encyclopedia. Retrieved 2014-10-22.
- ^ "Thompson, Berwick, Pratt and Partners". The Canadian Encyclopedia. Retrieved 2014-10-22.
- ^ "Lester B. Pearson College of the Pacific". The Canadian Encyclopedia. Retrieved 2012-11-03.
- ^ "Behind the buildings: Irving K. Barber Learning Centre". The Ubyssey. Archived from the original on 2014-12-30. Retrieved 2014-11-14.
- ^ "Coast Coal Harbour | Vancouver Hotel | Business Hotel Vancouver". www.coasthotels.com.
- ^ "Order of Canada Appointments 2014". The Office of the Secretary to the Governor General. Retrieved 2015-01-06.
- ^ "Vancouver Convention Centre West - Notes of Interest". The American Institute of Architects. Retrieved 2014-11-17.
- ^ "Firm Overview: Recognition". DA Architects + Planners. Retrieved 2014-11-17.
External links[]
- Architecture firms of Canada
- Companies based in Vancouver
- Companies based in British Columbia