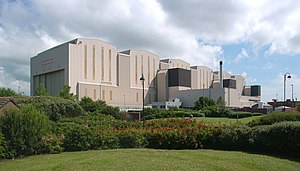Devonshire Dock Hall
| Devonshire Dock Hall | |
|---|---|
 Devonshire Dock Hall viewed from Channelside Haven in 2010 | |
 | |
| General information | |
| Type | Shipbuilding hall |
| Location | Barrow-in-Furness, England, United Kingdom |
| Coordinates | 54°06′37″N 3°14′15″W / 54.1104°N 3.2374°W |
| Construction started | 1982 |
| Completed | 1986 |
| Owner | BAE Systems Maritime – Submarines |
| Technical details | |
| Structural system | Steel frame |
| Floor area | 25,000 square metres (270,000 sq ft) |
| Design and construction | |
| Architect | Civil design by RT James and Partners, London and Newcastle-upon-Tyne |
| Main contractor | Alfred McAlpine |
Devonshire Dock Hall (often abbreviated to DDH) is a large indoor shipbuilding and assembly complex that forms part of the BAE Systems shipyard in the Barrow Island area of Barrow-in-Furness, Cumbria, England.
History[]
Constructed between 1982 and 1986 by Alfred McAlpine plc[1] for Vickers Shipbuilding and Engineering, DDH was built on land that was created by infilling part of Devonshire Dock with 2.4 million tonnes of sand pumped from nearby Roosecote Sands. The purpose of the indoor shipbuilding facility was to protect vessels from external weather conditions and prevent satellites from photographing secret technologies involved. DDH provides a controlled environment for ship and submarine assembly, and avoids the difficulties caused by building on the slope of traditional slipways. Outside the hall, a 24,300-tonne capacity shiplift allows completed vessels to be lowered into the water independently of the tide. Vessels can also be lifted out of the water and transferred to the hall.[2] The shiplift was the largest in the world upon completion.[3] The first use of the DDH was for construction of the Vanguard-class submarines nuclear-powered ballistic missile submarines (SSBNs) (Vanguard, Victorious, Vigilant and Vengeance). The shipyard is currently constructing the Astute-class submarines the first of which HMS Astute was launched in 2007.[4]
Structure and dimensions[]

The steel frame DDH is the tallest building in Barrow at 51 metres (167 ft) and could be described as a 'Groundscraper' having an overall length of 260 m (850 ft), width of 58 m (190 ft) and an area of 25,000 square metres (270,000 sq ft) - over 6 acres. DDH is the second largest indoor shipbuilding construction complex of its kind in Europe after Dockhalle 2 of Meyer Werft in Germany.[citation needed] It is visible from miles around, most notably from the Blackpool Promenade which is over 20 miles away.[5]
Future expansion[]
DDH is at the centre of a £300 million redevelopment of the shipyard that commenced in late 2014.[6] A large extension to the hall is under-construction to enable construction of the Dreadnought-class submarines, the replacement for the Vanguard-class SSBNs. Proposals were also put forward in 2019 to re-clad the DDH in its entirety to extend the lifetime of the building. The projects are the largest investment at the shipyard since the construction of DDH itself.[6]
See also[]
- Vickers Shipbuilding and Engineering
- BAE Systems Maritime – Submarines
- UK Trident programme
References[]
- ^ Gray, p. 174
- ^ "Capabilities of DDH" (PDF). Archived from the original (PDF) on 18 July 2011. Retrieved 2 November 2010.
- ^ DDH 25th anniversary
- ^ "New UK nuclear submarine launched". BBC News. 8 June 2007. Retrieved 6 October 2021.
- ^ "Blackpool Cam view northwards". Archived from the original on 12 August 2011. Retrieved 30 May 2010.
- ^ a b "Defence boom will create thousands of BAE jobs in Barrow". North West Evening Mail. Retrieved 13 March 2014.
Sources[]
| Wikimedia Commons has media related to Devonshire Dock Hall. |
- Gray, Tony (1987). The Road to Success: Alfred McAlpine 1935 - 1985. Rainbird Publishing.
- BAE Systems facilities
- Barrow-in-Furness port and shipyard
- Buildings and structures in Barrow-in-Furness
- Industrial buildings completed in 1986
- Industrial buildings in England
- Trident (UK nuclear programme)
- Vickers
