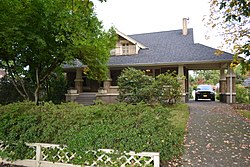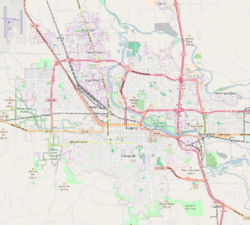Elmer Harlow House
Elmer Harlow House | |
 The Harlow House in 2011 | |
 Location in Eugene, Oregon | |
| Location | 2991 Harlow Road Eugene, Oregon |
|---|---|
| Coordinates | 44°04′12″N 123°03′49″W / 44.069880°N 123.063675°WCoordinates: 44°04′12″N 123°03′49″W / 44.069880°N 123.063675°W |
| Area | 0.5 acres (0.20 ha)[1] |
| Built | 1922 |
| Architectural style | Craftsman bungalow |
| NRHP reference No. | 80003334 |
| Added to NRHP | February 12, 1980 |
The Elmer Harlow House is a historic residence in Eugene, Oregon, United States. Built in 1922, it is important as a representative example of the bungalow style promoted by The Craftsman magazine in the early decades of the 20th century. It is especially notable for the fine interior and exterior detailing, including in woodwork and windows. The architect is unknown, and certain features of the design suggest that a professional architect was not directly involved with the construction; it is possible that the design was derived from a plan book or The Craftsman itself. Although the house's use of brick facing is not usual for Craftsman design, the use of two-tone Flemish bond masonry emphasizes the refined and careful construction.[1]
The house was listed on the National Register of Historic Places in 1980.[2]
See also[]
References[]
- ^ a b Grant, Philip (April 16, 1979), National Register of Historic Places Inventory — Nomination Form: Harlow, Elmer, House (PDF), retrieved December 17, 2014.
- ^ "Department of the Interior, Heritage Conservation and Recreation Service: National Register of Historic Places; Annual Listing of Historic Properties", 46 FR 10622 (February 3, 1981), at 10656.
External links[]
- 1922 establishments in Oregon
- Bungalow architecture in Oregon
- Houses completed in 1922
- Houses on the National Register of Historic Places in Eugene, Oregon
- Oregon Registered Historic Place stubs



