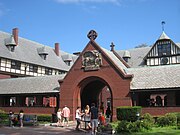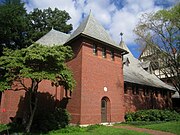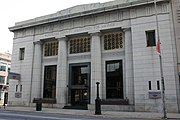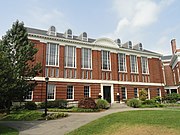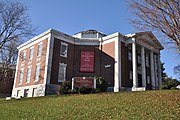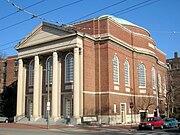Henry Forbes Bigelow
Henry Forbes Bigelow | |
|---|---|
| Born | May 12, 1867 |
| Died | August 12, 1929 (aged 62) |
| Nationality | United States |
| Occupation | Architect |
Henry Forbes Bigelow (1867 – 1929) was a Boston architect, best known for his work with the firm of . He was noted as an architect of civic, commercial and domestic buildings. In an obituary, his contemporary William T. Aldrich wrote that "...Mr. Bigelow probably contributed more to the creation of charming and distinguished house interiors than any one person of his time."[1]
Early life and career[]
Henry Forbes Bigelow was born May 12, 1867 in Clinton, Massachusetts to Henry Nelson Bigelow (1839-1907) and Clarissa Nichols (Forbes) Bigelow (1841-1876).[2] His father was managing agent of the Bigelow Carpet Company of Clinton, which had been founded by his father and uncle. He graduated from St. Mark's School (1884) and the Massachusetts Institute of Technology (1888). In 1889 he was selected as architect of the new buildings of St. Mark's, his preparatory school, where his father had been a trustee since 1883.[3] As he lacked a practice of his own, construction of the building was entrusted to architects from the Boston firm of Winslow & Wetherell. Bigelow traveled abroad for several months during construction, and when he returned to Boston he entered the office of Winslow & Wetherell as an architect.[4]
In February of 1899 Bigelow was made a partner in the firm, which became Winslow, Wetherell & Bigelow.[4] When fellow partner George H. Wetherell retired in 1900, it became Winslow & Bigelow. In 1909 Philip Wadsworth became partner upon the death of Walter T. Winslow, and Bigelow became senior partner of Bigelow & Wadsworth. The partnership was expanded in 1928 to include Edward A. Hubbard and Giles M. Smith as Bigelow, Wadsworth, Hubbard & Smith. After Bigelow's death in 1929, his partners continued as Wadsworth, Hubbard & Smith. A late work of the firm was the United States Post Office in Waltham (1935-36).[5] The firm survived until Wadsworth's retirement from practice circa 1942.
Bigelow became a member of the American Institute of Architects in 1901, and was elected to the College of Fellows in 1905.[6]
Personal life[]
Bigelow first married in 1896, to Eliza Frothingham Davis (1871-1907) of Worcester. She died in Tours in 1907. In 1912 he remarried to Susan Thayer (1885-1942) of Lancaster. She was a daughter of Eugene Van Rensselaer Thayer and a member of the wealthy Boston Brahmin Thayer family. His children by the first marriage were Henry Davis (1897-1974), Edward Livingston (1899-1975) and twins Chandler (1900-1987) and Nelson (1900-1988). His children by the second marriage were Eugene Thayer (1913-1990)[2] and Henry Forbes Jr. (1922-1944).
Bigelow was architect of at least three large houses built for his family' occupancy. In 1899 he built his first family home, at 1073 Brush Hill Road in Milton. This was designed to resemble an Italian villa. It was sold in 1917.[7] His primary residence was at 142 Chestnut Street on Beacon Hill. Built in 1915 in the Italian style, the building features a large courtyard.[8] His third home was Pineapple Court, a Spanish villa at 89 West Street in Beverly Farms. Built circa 1925, the house was demolished in 2017 after a period of neglect.[9]
Bigelow died August 12, 1929 at his home in Beverly.
Legacy[]
Bigelow was an architectural traditionalist, and alsmost all of his buildings were designed in the Colonial Revival, Second Renaissance Revival or Gothic Revival styles of architecture, as well as buildings in the related Federal Revival and Tudor Revival styles. Some exceptions appear in his early career, when some of his designs included elements of the English Arts and Crafts style, and his last work, the Art Deco Ansin Building, in its final phases of design at the time of his death.
Several buildings designed by Bigelow and his associates have been listed on the United States National Register of Historic Places, most recently the Compton Building in 2008. Others contribute to listed historic districts.
Architectural works[]
- Main School Building and Belmont Chapel, St. Mark's School, Southborough, Massachusetts (1889-91 et seq.)[3]
- Gilbert Building, 3-9 Commercial St, Gilbertsville, New York (1893-94, NRHP 1973)[10]
- House for Henry K. Swinscoe, 1 Bourne St, Clinton, Massachusetts (1893)[11]
- Hotel Touraine, 62 Boylston St, Boston, Massachusetts (1897)
- Board of Trade Building, 1 India St, Boston, Massachusetts (1901)[12]
- Canton Public Library, 786 Washington St, Canton, Massachusetts (1901-02)[13]
- Bigelow Free Public Library, 54 Walnut St, Clinton, Massachusetts (1902-03)[14]
- Compton Building, 159-175 Devonshire St, Boston, Massachusetts (1902-03, NRHP 2008)[15]
- Needham Town Hall, 1471 Highland Ave, Needham, Massachusetts (1902-03)[16]
- L Street Generating Station, Edison Electric Illuminating Company of Boston, 776-834 Summer St, South Boston, Boston, Massachusetts (1904 et seq.)[17]
- Substation, Edison Electric Illuminating Company of Boston, 374 Homer St, Newton, Massachusetts (1904, NRHP 1990)[18]
- "Storrow Farm" for James J. Storrow, 25 Baker Ridge Rd, Lincoln, Massachusetts (1905)[19]
- Edison Electric Illuminating Company of Boston Building, 39 Boylston St, Boston, Massachusetts (1906 and 1922, NRHP 1980)[20]
- Worcester County Institution for Savings Building, 365 Main St, Worcester, Massachusetts (1906, NRHP 1980)[21]
- Schlesinger Library, Radcliffe College, Cambridge, Massachusetts (1907)[22]
- American Antiquarian Society,[a] 185 Salisbury St, Worcester, Massachusetts (1909-10, NRHP 1968)[23]
- "Crownledge" for Eugene V. R. Thayer Jr., 471 Langen Rd, Lancaster, Massachusetts (1909)[24]
- Penthouse and rear additions, Boston Athenæum, 10 1/2 Beacon St, Boston, Massachusetts (1913-14)[25]
- Number Six Club, 428 Memorial Dr, Cambridge, Massachusetts (1913)[26]
- Interurban Building,[b] 1500 Jackson St, Dallas, Texas (1916)[27]
- Weston Town Hall, 11 Town House Rd, Weston, Massachusetts (1916-17)[28]
- Building No. 220,[b] Rock Island Arsenal, Rock Island, Illinois (1917-18)[29]
- First Church of Christ, Scientist, 13 Waterhouse St, Cambridge, Massachusetts (1923-24 and 1929-30)[26]
- Hannah Adams Pfaff High School (former), 124 North St, Medfield, Massachusetts (1927)[30]
- Ansin Building, 180 Tremont St, Boston, Massachusetts (1929-31)[31]
Gallery of architectural works[]
Main School Building, St. Mark's School, Southborough, Massachusetts, 1889-91.
Belmont Chapel, St. Mark's School, Southborough, Massachusetts, 1889-91.

Gilbert Building, Gilbertsville, New York, 1893-94.
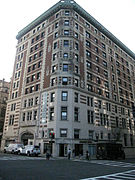
Hotel Touraine, Boston, Massachusetts, 1897.

Board of Trade Building, Boston, Massachusetts, 1901.
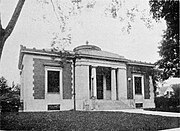
Canton Public Library, Canton, Massachusetts, 1901-02.

Bigelow Free Public Library, Clinton, Massachusetts, 1902-03.

Compton Building, Boston, Massachusetts, 1902-03.

Needham Town Hall, Needham, Massachusetts, 1902-03.
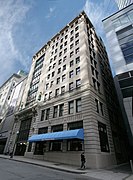
Boston Edison Electric Illuminating Company Building, Boston, Massachusetts, 1906 and 1922.
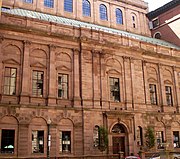
Penthouse and rear additions, Boston Athenæum, Boston, Massachusetts, 1913-14.

Number Six Club, Cambridge, Massachusetts, 1913.
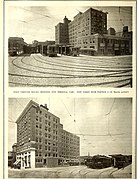
Interurban Building, Dallas, Texas, 1916.
Weston Town Hall, Weston, Massachusetts, 1916-17.

Building No. 220, Rock Island Arsenal, Rock Island, Illinois, 1917-18.
First Church of Christ, Scientist, Cambridge, Massachusetts, 1923-24 and 1929-30.
Notes[]
- ^ Designed in association with supervising architect R. Clipston Sturgis.
- ^ a b Designed in association with engineers Stone & Webster.
References[]
- ^ Henry F Withey and Elsie Rathburn Withey, "Bigelow, Henry Forbes" in Biographical Dictionary of American Architects (Deceased) (Los Angeles: New Age Publishing Company, 1956): 57-58.
- ^ a b Sarah Alice Worcester, The Descendants of Rev. William Worcester, with a Brief Notice of the Connecticut Wooster Family (Boston: E. F. Worcester, 1914)
- ^ a b Albert Emerson Benson, History of Saint Mark's School (Southborough: St. Mark's Alumni Association, 1925)
- ^ a b Class Record of '88, Massachusetts Institute of Technology (Boston: Massachusetts Institute of Technology Class of 1888, 1924)
- ^ "WLT.716". mhc-macris.net. Massachusetts Historical Commission, n. d. Accessed May 21 2021.
- ^ "Henry Forbes Bigelow (1867-1929)," aiahistoricaldirectory.atlassian.net, AIA Historical Directory of American Architects, n. d. Accessed May 21 2021.
- ^ "MLT.292". mhc-macris.net. Massachusetts Historical Commission, n. d. Accessed May 21 2021.
- ^ "BOS.13953". mhc-macris.net. Massachusetts Historical Commission, n. d. Accessed May 21 2021.
- ^ "BEV.754". mhc-macris.net. Massachusetts Historical Commission, n. d. Accessed May 21 2021.
- ^ Major's Inn and Gilbert Block NRHP Registration Form (1973)
- ^ "CLI.89". mhc-macris.net. Massachusetts Historical Commission, n. d. Accessed May 21 2021.
- ^ "BOS.1580". mhc-macris.net. Massachusetts Historical Commission, n. d. Accessed May 21 2021.
- ^ "CAN.78". mhc-macris.net. Massachusetts Historical Commission, n. d. Accessed May 21 2021.
- ^ "CLI.66". mhc-macris.net. Massachusetts Historical Commission, n. d. Accessed May 21 2021.
- ^ "BOS.1688". mhc-macris.net. Massachusetts Historical Commission, n. d. Accessed May 21 2021.
- ^ George Kuhn Clarke, History of Needham, Massachusetts, 1711-1911 (Cambridge: University Press, 1912)
- ^ "BOS.12943". mhc-macris.net. Massachusetts Historical Commission, n. d. Accessed May 21 2021.
- ^ "NWT.2896". mhc-macris.net. Massachusetts Historical Commission, n. d. Accessed May 21 2021.
- ^ "LIN.X". mhc-macris.net. Massachusetts Historical Commission, n. d. Accessed May 21 2021.
- ^ "BOS.2246". mhc-macris.net. Massachusetts Historical Commission, n. d. Accessed May 21 2021.
- ^ "WOR.762". mhc-macris.net. Massachusetts Historical Commission, n. d. Accessed May 21 2021.
- ^ Bainbridge Bunting, Harvard: An Architectural History, ed. Margaret Henderson Floyd (Cambridge and London: Belknap Press, 1985)
- ^ "WOR.224". mhc-macris.net. Massachusetts Historical Commission, n. d. Accessed May 21 2021.
- ^ "LAN.289". mhc-macris.net. Massachusetts Historical Commission, n. d. Accessed May 21 2021.
- ^ "BOS.1547". mhc-macris.net. Massachusetts Historical Commission, n. d. Accessed May 21 2021.
- ^ a b Christopher Hail, Cambridge Buildings and Architects, 2003. Accessed May 21 2021.
- ^ Industrial Buildings (Boston: Stone & Webster, 1918)
- ^ Lee Marsh, Weston (Charleston: Arcadia Publishing, 1999)
- ^ George H. Stevens, "The Field and Siege Building at Rock Island Arsenal," Stone & Webster Journal 24, no. 4 (April 1919): 305-310.
- ^ "MED.223". mhc-macris.net. Massachusetts Historical Commission, n. d. Accessed May 21 2021.
- ^ "BOS.2308". mhc-macris.net. Massachusetts Historical Commission, n. d. Accessed May 21 2021.
- 1867 births
- 1907 deaths
- Architects from Massachusetts
- Architects from Boston
