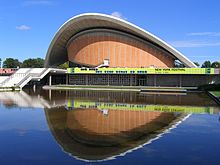Interbau
| 1957 Berlin | |
|---|---|
 Berlin Congresshall (Haus der Kulturen der Welt - "House of the Cultures of the World") by Hugh Stubbins in 2007 | |
| Overview | |
| BIE-class | Specialized exposition |
| Name | Interbau 57 |
| Motto | City of the future |
| Participant(s) | |
| Countries | 13 |
| Location | |
| Country | Germany |
| City | Berlin |
| Venue | Hansaviertel, Westend, Tiergarten |
| Coordinates | 52°31′00″N 13°20′20″E / 52.51667°N 13.33889°E |
| Timeline | |
| Bidding | November 13, 1956 |
| Opening | July 6, 1957 |
| Closure | September 29, 1957 |
| Specialized expositions | |
| Previous | Exhibition of citriculture in Beit Dagan |
| Next | Expo 61 in Turin |
| Universal Expositions | |
| Previous | Exposition internationale du bicentenaire de Port-au-Prince in Port-au-Prince |
| Next | Expo 58 in Brussels |
Interbau was a housing development, constructed as part of the 1957 International Building Exhibition in the Hansaviertel area of West Berlin. The overall plan was managed by Otto Bartning, and the urban design competition was won by Gerhard Jobst and Willy Kreuer, whose plans were later executed in a modified form.
Working within constraints of size, layout and cost, forty-eight architects designed a huge range of accommodation, both low- and high-rise, with many permutations in plan.
Architects[]
Contributing architects included:
Gallery[]

High-rise apartments by Luciano Baldessari (left) and Jo van den Broek and Jacob Bakema (right)

Housing by Oscar Niemeyer

postage stamp for the International Building Exhibition
See also[]
- International Building Exhibition Berlin, also known as IBA Berlin 1983/87
References[]
- ^ Nerdinger, Winfried (2005). Frei Otto. Complete Works. Berlin: Birkhäuser Verlag für Architektur, Basel, Boston, Berlin. p. 197. ISBN 978-3-7643-7231-6.
External links[]
![]() Media related to Interbau at Wikimedia Commons
Media related to Interbau at Wikimedia Commons
- Residential buildings completed in 1957
- Buildings and structures in Berlin
- Housing in Germany
- Berlin building and structure stubs





