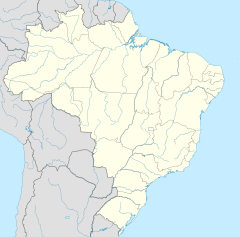Itatiaia Building
| Itatiaia Building | |
|---|---|
Edifício Itatiaia | |
 Itatiaia Building, Campinas | |
 Edifício Itatiaia Location of Itatiaia Building in Brazil | |
| General information | |
| Architectural style | Modernist |
| Address | Rua Irmã Serafina, 919 - Centro, Campinas - SP- CEP 13015-201 |
| Town or city | Campinas, São Paulo |
| Country | Brazil |
| Coordinates | 22°54′13.71″S 47°03′26.15″W / 22.9038083°S 47.0572639°W |
| Groundbreaking | 1953 |
| Completed | 1957 |
| Height | 49 metres (161 ft) |
| Technical details | |
| Floor count | 15 |
| Floor area | 11,153.42 square metres (120,054.4 sq ft) |
| Lifts/elevators | 3 |
| Grounds | 1,569.8 square metres (16,897 sq ft) |
| Design and construction | |
| Architect | Oscar Niemeyer |
| Engineer | Werner Müller |
The Itatiaia Building (Portuguese: Edifício Itatiaia) is an apartment building in the Centro district of Campinas, São Paulo, Brazil. It was designed by the architect Oscar Niemeyer (1907-2012) in 1953 and completed in 1957. It was the only residential tower in Campinas until the early 1960s, and was the first Modernist building in the city.[1][2]
It occupies 1,569.8 square metres (16,897 sq ft) on a trapezoid-shaped plot of land on Irmã Serafina Avenue. It is often compared to another of building of the period, the Copan Building (Edifício Copan) in São Paulo.[1][2]
References[]
- ^ a b "Processo 03/10: Edifício Itatiaia" (in Portuguese). Campinas, Brazil: Prefeitura de Campinas. 2011. Retrieved 2016-08-10.
- ^ a b Silva Leme, Roberto; Salgado, Ivone (2009). "Arquitetura Moderna em Campinas: o Edifício Itatiaia" (PDF). Risco: Revista de Pesquisa em Arquitetura e Urbanismo. 9 (1): 22–34. Archived from the original (PDF) on 2015-09-24. Retrieved 2016-08-10.
Categories:
- Residential skyscrapers in Brazil
- Modernist architecture in Brazil
- Oscar Niemeyer buildings
- Residential buildings completed in 1957
