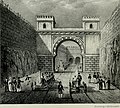John Foster (architect, born 1786)
This article needs additional citations for verification. (October 2016) |


- This is about the better-known architect. For his architect father, see John Foster, Sr.
John Foster, Junior (1786 – 21 August 1846) was an English architect born and based in Liverpool, his buildings were generally in the Greek Revival style, his main works were public buildings and Anglican churches.[1] In succession to his father he was Surveyor to Liverpool Corporation (1824–1835).[2]
Biography[]
John Foster Sr. married Ann Dutton on 18 September 1781 in the now demolished St George's Church, Liverpool (Derby Square, was built on its site).[3] John Foster Jr. the second of eight sons born to the couple was born in 1786 in Liverpool.[4] Foster studied under Jeffry Wyatt in Lower Brook Street, London, whose uncle James Wyatt had worked with John Sr. on Liverpool Town Hall.[5] John Jr. displayed three designs at Royal Academy of Arts, in 1805 a design for a Mausoleum, in 1806 a design for a National Museum and in 1807 a Public Library or National Gallery.[6] In 1809 travelled in the eastern Mediterranean. During 1810–11 he accompanied C. R. Cockerell and the German archaeologists Haller and Linckh in their excavation of the temples at Aegina and Bassae.[7] He returned to Liverpool in 1816[clarification needed] and joined the family building firm. He succeeded his father, John Foster, Sr., as senior surveyor to the Corporation of Liverpool in 1824, and held that post until the Municipal Reform Act of 1834. His own designs included ,[8][3] The Oratory, St. John's Market and the dramatic St James Cemetery, both in the grounds of Liverpool Cathedral, and St. Andrew's in Rodney Street, converted in the early 21st century to student accommodation. The second Royal Infirmary and the public baths have both been demolished, as has the enormous, domed Custom House, which suffered extensive fire damage during the Second World War. He is often attributed as the architect for numbers 2–10 Gambier Terrace, Liverpool.
Gallery of work[]

St Luke's Church,corner of Berry Street and Leece Street, Joint Work with his father
(1811–32; Grade II*)
The Chapel, Blind Asylum, Hardman Street
(1819; demolished 1930)
St. Andrew's Church, Rodney Street
(1823–24; Grade II*)
Second Liverpool Royal Infirmary, Brownlow Hill
(1824; demolished 1889)
Gateway to St James Cemetery
(1827; Grade II)
Lodge to St James Cemetery
(c.1828; Grade II)
The Oratory, St James Cemetery(1827–29; Grade I)
The Oratory, St James Cemetery
(1827–29; Grade I)The Interior, The Oratory, St James Cemetery
(1827–29; Grade I)
The Custom House (1828–38; bombed 1941, demolished 1946)

The Moorish Arch, Liverpool and Manchester Railway
(1830; demolished 1860)
The Husksson Memorial, St James Cemetery
(1834; Grade II
Holy Trinity Church, Kingswood, Bristol
(1820)
Other work[]
- Liverpool Necropolis.
References[]
Bibliography[]
- Hollinghurst, Hugh (2009). John Foster and Sons Kings of Georgian Liverpool. Liverpool History Society. ISBN 978-0955-942815.
- Port, M. H. (2006). Six Hundred New Churches: The Church Building Commission, 1818-1856. Spire Books, Ltd. ISBN 978-1-904965-08-4.
- 19th-century English architects
- 1786 births
- 1846 deaths
- Architects from Liverpool












