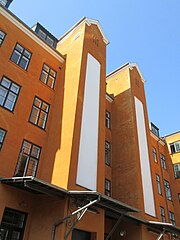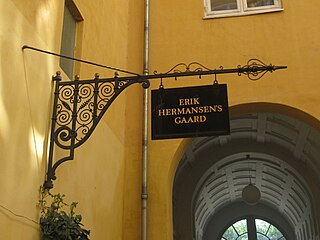Kronprinsessegade 8
| Kronprinsessegade 8 | |
|---|---|
 | |
 | |
| General information | |
| Location | Copenhagen |
| Country | Denmark |
| Coordinates | 55°40′59.33″N 12°34′52.75″E / 55.6831472°N 12.5813194°ECoordinates: 55°40′59.33″N 12°34′52.75″E / 55.6831472°N 12.5813194°E |
| Completed | 1804 |
| Design and construction | |
| Architect | Johan Martin Quist |
Kronprinsessegade 8, also known as Revisorenes Hus (The Auditors House) after its current owner, , is a listed, Neoclassical property overlooking Rosenborg Castle Garden in central Copenhagen, Denmark. The building was listed on the Danish register of protected buildings and places in 1845.
History[]
Kronprinsessegade 8 was built by Johan Martin Quist for Jeremias Henriques and Jacob Henriques in 1803-1804 .[1]
The composer Christoph Ernst Friedrich Weyse lived in an apartment in the building from 1815. In September 1817, a 14-year-old Hans Christian Andersen came to the apartment to pick up the first portion of a monthly allowance. It was the result of a fund-raising that Weyse had initiated at a dinner party held by Giuseppe Siboni the previous evening.[1] Weyse moved to a new apartment in the building at No. 36. He was very fond of the street and it has been said about him the "he never ventured out of Kronprinsessegade and the 6
8 time".[2]

The later politician Christian Albrecht Bluhme, then a defence judge advocate (auditør) in the Second Jutland Infantry Regiment, was a resident in the building in 1821. , then a lieutenant in the Royal Danish Army, lived in the building in 1821–22. The zoologist Henrik Nikolai Krøyer lived in the building in 1832–1833. Vice admiral (1753-1834) had his last home in the building in 1834.[1]
Isak Hendel Ruben operated a textile printing business in the building before constructing a large new textile factory at Rolighedsvej in Frederiksberg in 1857.
Bloch & Andresen, Nordisk Tekstil, a textile company, was based in the building in 1950.[3]
Architecture[]

The building consists of four storeys over a cellar and is six bays wide. The facade features a frieze between the first and second floor. A gateway in the right side of the building opens to a courtyard. A six-bay side wing projects from the rear side of the building and connects to a six bay rear wing at the bottom of the courtyard.
Today[]
FSR - Danish Auditors is based in the building. Varmings Tegnestue has refurbished the building. The warehouse in the courtyard was adapted for use as canteen.[4]
Gallery[]

The rear side of the main wing

The side wing

Sign in the courtyard
References[]
- ^ a b c "Badstuestræde 18". indenforvoldene.dk (in Danish). Retrieved 3 August 2018.
- ^ "Christoph Ernst Friedrich Weyse". Det Kongelige Bibliotek (in Danish). Retrieved 4 August 2018.
- ^ "Danmarks ældste forretninger 1100-1911" (PDF). Kraks Forlag (in Danish). Retrieved 16 February 2020.
- ^ "Badstuestræde 18" (in Danish). Varmings Tegnestue. Retrieved 3 August 2018.
External links[]
| Wikimedia Commons has media related to Kronprinsessegade 8. |
- Apartment buildings in Copenhagen
- Listed residential buildings in Copenhagen
- Residential buildings completed in 1897
- 1797 establishments in Denmark



