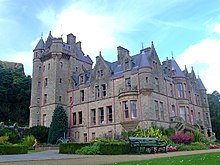Lanyon, Lynn and Lanyon

Lanyon, Lynn & Lanyon, Civil Engineers and Architects was a 19th-century firm working mainly in Dublin and Belfast, and the leading architectural firm in Belfast during the 1860s. Its partners were Charles Lanyon, William Henry Lynn, and Charles' son .
Charles Lanyon was the head of the firm and its most famous architect. In 1854, he took Lynn, his former apprentice, into partnership. Their projects included the "Lombardic" Gothic-style Sinclair Seaman's Presbyterian Church in Belfast, and the Venetian Gothic banks at Newtownards, County Down, and Dungannon, County Tyrone.[1]
Lanyon, Lynn & Lanyon was created when John Lanyon became junior partner in 1860. The partnership with Lynn was dissolved in 1872.
Projects[]
Designs for buildings and other projects by Lanyon, Lynn & Lanyon include:
| Building | Date[2] | Location | Style and remarks |
|---|---|---|---|
| Sion Mill | 1853 | Sion Mills, County Tyrone | linen mill[citation needed] |
| Sandford Road Church of Ireland | Ranelagh, Dublin | first Dublin commission for the firm[3] | |
| 1861–1863 | St. Stephen's Green, Dublin | described in Lynn's obituary as "the best example extant of a modern Gothic church on a narrow street frontage"[4] | |
| 1862–1866 | St Andrew Street, Dublin | "an ambitious Gothic church on a cramped site"[5] | |
| Chester Town Hall | 1862–1869 | Chester | "Lynn, seemingly ignoring the request for an 'economical' building, incorporated numerous fancy Gothic features and utilised two types of local sandstone, pink and grey"[6] |
| Belfast Castle | 1862–1870 | Cavehill Country Park, Belfast | Scottish Baronial style in sandstone, with "striking"[7] serpentine Italianate stairway; cost overruns and the family's depleted fortune delayed completion[8] |
| West Church | 1863 | Ballymoney Road, Ballymena | black basalt in Decorated Gothic style; gutted by fire in 1926 and restored[9] |
| Charles Sheils Buildings | 1868 | Downpatrick, County Down | series of almshouses with a bell tower[10] |
| Clarence Place Hall | May Street, Belfast | style has been compared to Chester Town Hall; photo[11] | |
| Linen warehouse for Moore and Weinberg | 1864 | 16–18 Donegall Square, North Belfast | yellow-grey brick, with interior said to be "specially arranged for carrying on the linen business in all departments";[12] now Linen Hall Library[13] |
| St. Thomas Church | 1869–1870 | Belfast | "one of the grandest and most fully finished examples of High Victorian Gothic ecclesiastical architecture"; white sandstone decorated with red sandstone bands and colored marble discs and colonnettes; a notice of the laying of the foundation stone defines the style as "Gothic, of the Early French period"[14][11][15] |
| Dowdstown House | 1870 | near Navan in Leinster | described as using "many of the picturesque tricks" characteristic of the firm[16] |
| Portrush Town Hall | 1870–1872 | corner of Mark and Kerr, Portrush, County Antrim | "immensely vigorous high-Victorian building" with a "hotch-potch of styles"; Scottish Baronial with crow-stepped gables and "witch's hat" turret; red brick with bands of cream and black brickwork[17] |
Sources[]
- Gillian McClelland and Diana Hadden, Pioneering Women: Riddel Hall and Queen's University Belfast (Ulster Historical Foundation, 2005), p. 193 online.
- Antonia Brody, Directory of British Architects 1834-1914: L-Z (Continuum International Publishing Group, 2001), pp. 15–16 and 89 online.
- [18]
- Dictionary of Scottish Architects, Architect Biography Report, Lanyon, Lynn & Lanyon
References[]
- ^ James Stevens Curl, A Dictionary of Architecture and Landscape Architecture, "Lanyon, Sir Charles."
- ^ A date range indicates time from initial competition or commission to completion or opening of the building
- ^ Sandford Road Church of Ireland, Ranelagh Archived 2008-11-22 at the Wayback Machine; photo
- ^ "Obituary: W. H. Lynn". Irish builder and engineer. Dublin. 1915. quoted in "Dublin Unitarian Church | The St Stephen's Green Church". Retrieved 27 December 2014.
- ^ Christine Casey Dublin: the city within the Grand and Royal Canals and the Circular Road with the Phoenix Park (Yale University Press, 2005), p. 468f. online.
- ^ Although the competition eliciting designs had specified that the construction should be "substantial and economical rather than ornamental … and costing no more than £16,000," costs eventually ran to £50,000; see A Virtual Stroll around the Walls of Chester, The Northgate, Chester 2. See also photo showing details of sandstone patterning.
- ^ Margaret Greenwood et al., Ireland (Rough Guides, 2003, 7th ed.) p. 640 online.
- ^ Belfast Castle, History Archived 2007-04-07 at the Wayback Machine; photo Archived 2011-06-14 at the Wayback Machine; see also John Vinycomb, "Historical and Descriptive Account of the City of Belfast," Journal of the Royal Society of Antiquaries of Ireland 2 (1892), pp. 325–327 online, with drawing of the castle.
- ^ Ballymena Churches Archived 2009-09-24 at the Wayback Machine
- ^ Charles Sheils Buildings
- ^ Jump up to: a b History of St. Thomas' Belfast Archived 2014-11-01 at the Wayback Machine
- ^ Institution of Mechanical Engineers: Proceedings (July 1888), p. 425 online, by which time the warehouse served J.N. Richardson Sons and Owden.
- ^ Philip V. Allingham, The Victorian Web, The Linen Hall Library, with photo; Linen Hall Library, History. Archived 2011-09-27 at the Wayback Machine
- ^ "The Architect". 2. London. 6 November 1869: 232. Retrieved 27 December 2014. Cite journal requires
|journal=(help) - ^ Robert Brendan McDowell, The Church of Ireland, 1869-1969 (Routledge, 1975), p. 77 online
- ^ Christine Casey and Alistair John Rowan, North Leinster: The Counties of Longford, Louth, Meath and Westmeath (Yale University Press, 1993), p. 78 online.
- ^ Ulster Architectural Heritage Society, North Antrim Archived 2009-07-06 at the Wayback Machine, calling the Information Office "an utterly repulsive and unsympathetic recent addition"; and Coleraine Borough Council, "Restoration of Portrush Town Hall," CBC News Archived 2011-06-05 at the Wayback Machine, with photos. In 2000, the council was refused permission to demolish the building. It was renovated 2004–2005.
- ^ Archiseek.
- Architecture firms of Northern Ireland
- Architecture firms of Ireland