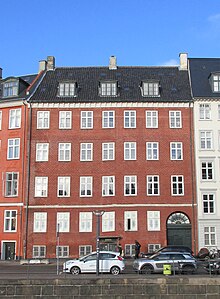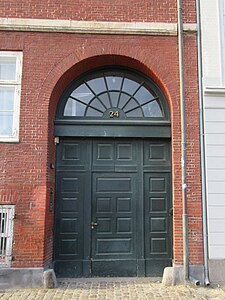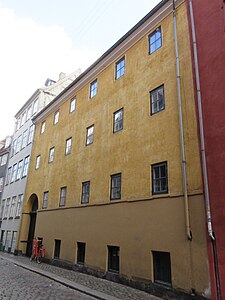Nybrogade 24
| Nybrogade 24 | |
|---|---|
 | |
 | |
| General information | |
| Location | Copenhagen |
| Country | Denmark |
| Coordinates | 55°40′34.46″N 12°34′32.95″E / 55.6762389°N 12.5758194°ECoordinates: 55°40′34.46″N 12°34′32.95″E / 55.6762389°N 12.5758194°E |
| Completed | 1817 |
Nybrogade 24 is an early 19th-century property overlooking the Slotsholmen Canal in central Copenhagen, Denmark. It comprises a four-storey, seven-bays-wide residential building towards the canal and a warehouse at Magstræde 11 on the other side of the block as well as a small courtyard between the two buildings. The entire complex was built in 1815-17 for the wealthy merchant and ship-owner Jørgen Peter Bech, grandfather of the writer Wilhelm Bergsøe who provides an affectionate account of his many visits as a child in his 1898 memoirs De forbistrede drenge. The entire complex was listed in the Danish registry of protected buildings and places in 1918.
History[]
Early history[]

The site was in 1689 made up of two narrow properties owned by Hans Muus (No. 29) and city builder Christoffer Gross (No. 30).[1]
No. 29 and No. 30 were later owned by a skipper named Larsen. On 21 June 1734, he sold them to the Jewish tobacco manufacturer and merchant Salomon Solomonsen. He had seven sons and four daughters.[2] The two properties had by 1756 been divided into three separate properties. The portion towards the canal was now as No. 20 owned by skipper Niels Christensen Spering. The portion towards Magstræde was still made up of two properties, now No. 23 and 24, both of which were still owned by Salomon Solomonsen.
The property in Nybrogade was in the new cadastre of 1806 again listed as No. 20 and was by then owned by Christian Cramer. No. 23 and No. 24 had been merged into a single property, No. 29, owned by master mason Poul Eegeroed (1761-1827).
Bech family[]

The two properties were later acquired by the wealthy businessman Jørgen Peter Bech (1782-1846). He was already the owner of the neighbouring building Den Sorte Hane (The Black Cock). He replaced the old buildings on his new property with the current ones in 1815–17. No. 20 and No. 26 were formally merged into one property in 1817.
The master mason Thomas Blom was charged with the construction of the buildings. The bricks for the new buildings arrived to the construction site by barge on 12 May 1815. Piling started on 27 June and lasted for around one month. The building fronting the canal was topped out on 26 September the same year. Construction of the warehouse in Magstræde began on 4 June 1816. The total construction cost was 6,500 rigsdaler.[3]

The Bech family moved into their new home on 19 October. Bech was married to Ellen Sophie Magdalene Meyer (1784-1846). They had four children by the time that their new home was completed: Jørgen Albert (1808-1876), Louise Sophie (1810-1845), Edvard (1812-1873) and August Willads (1815-1871). The Black Cock was from then on only used as the firm's office and as a residence for the clerk Nyholm and the family's physician Dr. Crone.[3] The Bech family's fifth and sixth child Claus (1817-1889) and Ida ;arie (1825-1786) were born in 1817 and 1825.
Bech was the maternal grandfather of the writer Wilhelm Bergsøe. Bergsøe often visited the house on Sundays and in holidays and has written about his grandfather's household in Nybrogade in De forbistrede børn.[3]
Later history[]
Nybrogade 24 was heightened by one storey in 1853.[4] With the introduction of house numbering by street in Copenhagen in 1859 (as opposed to the old cadastral numbers by quarter), No. 20 became Nybrogade 24 and Magstræde 11.
Nybrogade 24 was at the time of the 1860 census home to 17 people.[5] Two unmarried women, Bartholomine Aagesen and Frederikke Caroline Suhr, resided on the first floor. Suhr was the younger sister of Bech's son-in-law, Ole Berendt Suhr. Bendicte Rothe, widow of Ehrenreich Christopher Ludvig Koefoed, resided on the second floor. Her father was palace gardener Rudolph Rothe. The businessman Anthon Michael Nyholm (1814-1870) resided with his wife, three children and a maid on the third floor.
The building was at the time of the 1907 census home to a total of 15 people.[6]
Architecture[]
Nybrogade 24 is constructed with four storeys over a walk-out basement. The undressed red brick facade is finished by a white cornice band above the ground floor and a white, dentillated cornice under the roof. The green-painted gate is topped by a fanlight. The pitched roof is clad in black tiles and features three dormer windows towards the street. It is pierced by three chimneys. A four-bay perpendicular side wing extends from the rear side of the building.
Today[]
The building was in 2008 owned by Teglholms Have APS.[1] It has later been sold as condominiums.
Gallery[]

Nybrogade 24

The gate

Magstræde 11

The gate of Magstræde 11
References[]
- ^ Jump up to: a b "Københavnske Jævnførelsesregistre 1689-2008". Selskabet for Københavns Historie (in Danish). Retrieved 2 March 2021.
- ^ Josef Fischer. "Slægten Salomonsen" (PDF). slaegtsbibliotek.dk (in Danish). Retrieved 8 March 2021.
- ^ Jump up to: a b c "Jens Peter Bech". kanns.dk (in Danish). Retrieved 2 September 2019.
- ^ "Nybrogade 24-24a / Magstræde 11". indenforvoldene.dk (in Danish). Retrieved 8 March 2021.
- ^ "Folketælling - 1860 - Nybrogade, Matr. 20, No. 24". nishfamilysearch.dk (in Danish). Retrieved 7 March 2021.
- ^ "Folketælling - 1860 - Nybrogade 24". nishfamilysearch.dk (in Danish). Retrieved 7 March 2021.
External links[]
| Wikimedia Commons has media related to Nybrogade 24. |
- Listed residential buildings in Copenhagen
- 1918 establishments in Denmark




