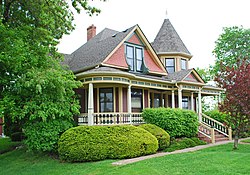Orson Everitt House
Orson Everitt House | |
 | |
 | |
| Location | 39040 W. Seven Mile Rd., Livonia, Michigan |
|---|---|
| Coordinates | 42°25′31″N 83°25′47″W / 42.42528°N 83.42972°WCoordinates: 42°25′31″N 83°25′47″W / 42.42528°N 83.42972°W |
| Area | less than one acre |
| Built | 1899 |
| Architectural style | Queen Anne |
| NRHP reference No. | 80001933[1] |
| Added to NRHP | October 14, 1980 |
The Orson Everitt House is a private house located at 39040 West Seven Mile Road in Livonia, Michigan. It was listed on the National Register of Historic Places in 1980.[1]
Description[]
The Orson Everitt House is an irregularly massed[2] 1+1⁄2-story wooden house with a hipped roof and clapboard siding[3] with a multi-colored paint scheme.[2] The principal feature of the facade is the broad porch which spans the front; the porch features turned balusters and a circular turret at one end. Various dormers, including a turret with conical, roof break the roof line.[3]
History[]
Marshall Everitt[2] first settled on the property where this house was built in 1830. A few years later, the family built a simple structure just east of the current house location.[3] As the family prospered, more structures were added, and in 1899, Marshall's grandson[2] Orson Everitt built this house. It is likely the design of the house was selected from a house plan book; a similar house plan can be found in Herbert C. Chivers' Artistic Homes.[3]
Orson Everitt still owned the property in 1915.[2] The house was converted to office space in 1979[3] by the law firm of Klein and Bloom.[2]
References[]
- ^ a b "National Register Information System". National Register of Historic Places. National Park Service. March 13, 2009.
- ^ a b c d e f Daniel, Suzanne; Glynn, Kathleen (2006), Livonia Preserved: Greenmead and Beyond, Arcadia Publishing, pp. 99–100, ISBN 0-7385-4113-3
- ^ a b c d e "Everitt, Orson, House". Michigan State Housing Development Authority: Historic Sites Online. Retrieved May 24, 2010.
- Houses on the National Register of Historic Places in Michigan
- Queen Anne architecture in Michigan
- Houses completed in 1899
- Livonia, Michigan
- Houses in Wayne County, Michigan
- 1899 establishments in Michigan
- National Register of Historic Places in Wayne County, Michigan




