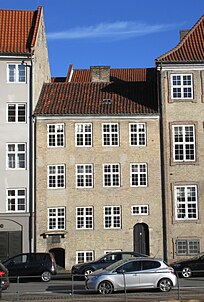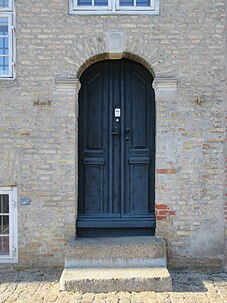Pæretræet
| Pæretræet | |
|---|---|
 | |
 | |
| General information | |
| Location | Copenhagen |
| Country | Denmark |
| Coordinates | 55°40′36.97″N 12°34′37″E / 55.6769361°N 12.57694°ECoordinates: 55°40′36.97″N 12°34′37″E / 55.6769361°N 12.57694°E |
| Completed | 1730 |
Pæretræet, literally The Pear Tree is a listed property at Nybrogade 4 in the Old Town of Copenhagen, Denmark. The building was for many years used as residence for the inspector of the rotal pawn house, Assistenshuset, situated next door at No. 2. It was listed in the Danish registry of protected buildings and places in 1918.It takes its name after a pear tree which used to stand three storeys tall in front of it. A stone tablet above the basement entrance features a relief drawing of a pear tree and an inscription.
History[]

The property was in 1689 as No. 4 owned by Morits Mandixen.[1] The building was together with most of the other buildings in the area destroyed in the Copenhagen Fire of 1728. The current building was constructed in 1729-1730 by the master masons Andreas Sørensen and Lars Erichsen (born before 1700 - died after 1734) for workman at the Royal Orphanage (Bejsenhuset) Hans Blasen.
The building received its name after a large pear tree which stood three storeys tall in front of it.[2]
Blasen had been licensed as a beer vendor (øltapper) in 1709 and ran his business from the basement. He died in 1737. The operations were then continued by his son Niels Hansen Blasen until he sold the property in c. 1745. By 1756, it had as No. 3 been acquired by the royal pawn house, Assistenshuset, situated next door. It was for many years used as residence for the inspector of the institution. The inspector was in 1787 Johannes Karlsen. He lived there with his second wife, three children, two of them from his wife's first marriage, and a maid.[3] The property was at the time of the 1787 census also home to two other households. Peder Smidt, the Chancellery Building's fireman, was residing in the building with his son, a servant, a maid and a lodger. Lars Christensen, M��ller, A retired stableman from the Royal Mews on the other side of the canal, was living there with his wife.[4]
The property was in the new cadastre of 1806 listed as No. 2.
Architecture[]

The building is constructed with three storeys over a walk-out basement and is just four bays wide. Above the basement entrance is a stone plaque with Hans Blasen's name,'Pæretræet' and the year 'Anno 1730' in carved lettering as well as an oval relief featuring a pear tree.
The third storey was added in the 1840s. It replaced a two-storey wall dormer. A two-storey side wing extends from the rear side of the building.[5]
Today[]
Gallery[]

Pæretræet seen from the other side of the canal


Door

Cellar entrance
References[]
- ^ "Københavnske Jævnførelsesregistre 1689-2008". Selskabet for Københavns Historie (in Danish). Retrieved 2 March 2021.
- ^ "Nybrogade 12". indenforvoldene.dk (in Danish). Retrieved 12 November 2016.
- ^ "Folketælling - 1787 - Johannes Karlsen". nishfamilysearch.dk (in Danish). Retrieved 23 March 2021.
- ^ "Folketælling - 1787 - Snarens Kvarter". nishfamilysearch.dk (in Danish). Retrieved 23 March 2021.
- ^ "Hans Blasens Hus, Nybrogade 12" (in Danish). Selskabet for Københavns Historie. Archived from the original on 12 November 2016. Retrieved 12 November 2016.
External links[]
| Wikimedia Commons has media related to Pæretræet. |
- Listed buildings and structures in Copenhagen
- Buildings and structures completed in 1730




