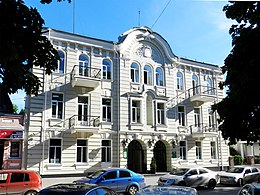Paul Cramer's mansion
| Особняк Павла Крамера | |
 | |
| Location | Rostov-on-Don, Pushkinskaya Street, house 114 |
|---|---|
Paul Cramer's mansion (Russian: Особняк Павла Крамера) is a building in Rostov-on-Don on Pushkinskaya Street (house 114).[1] The mansion was built in the 1910s years by the Rostov patron P. I. Kramer.[2] In 1997 the mansion was entered in the list of monuments of architecture of local value. From 2000s years in the mansion, the restaurant of the Rostov public meeting is placed.[3]
History and description[]

The mansion, presumably, was built by Pavel Ivanovich Kramer about 1914. The mansion adjoined the profitable house of Kramer built in the 1900s. P. I. Kramer was known as the collector of painting.
In the years of Civil war, Kramer left Rostov. Its collection of pictures passed to the regional museum of arts. Kramer's mansion was nationalized. Since the 1920s it has been under the authority of a regional zdravotdel. After the Great Patriotic War in the mansion, an obkomovsky was placed.[4]
In 1982 the mansion was reconstructed. Architects N. A. Sergeyev and V. A. Korolyov were authors of the project of reconstruction. After completion of the reconstruction, the building was transferred to the House of writers and composers.[citation needed]
By 1990s the mansion began to need new repair. To solve a problem of maintenance of the mansion its halls began to hand over for various actions. The cellar of the mansion rented the restaurant. In the mid-nineties in the house suggested opening the literary museum. But in 1999 the mansion carried over Administration of the and again underwent reconstruction on the project of the architect Mr. Shevchenko. At the same time windows, parts of walls, a roof, underfloor overlappings were replaced. After repair, the building was transferred to the Rostov public meeting. In the mansion the Sobraniye restaurant was open.[1]
The two-storeyed mansion is located in the depth of the site, it has a P-shaped configuration in the plan. The facade is solved in neoclassical style. The center of a facade decorates the arc-shaped bay window. On each side, the friend opposite to the friend extended "wings" are located. Walls of the mansion of a rustovana. In the registration of facade eaves, plaster drafts, garlands, and rail-posts are used. In the central part of the mansion reception halls and drawing rooms originally were placed. On each side offices, living rooms and economic rooms settled down.[1]
During the reconstruction of 1982 at east wing, the one-story extension was built. In the western part of the site, the semi-rotunda arbor was constructed. In the building, there was a newly modeled plafond, and on the second floor established a fireplace with tiles.[1]
References[]
- ^ Jump up to: a b c d Волошинова Л. Ф. (2000). Пушкинская улица. Серия "Судьбы улиц, площадей, зодчих". Ростов-на-Дону: "Донской издательский дом". pp. 108–113. ISBN 5-87688-250-X.
- ^ "Об объявлении недвижимых памятников истории и культуры города Ростова-на-Дону под охраной органов местного самоуправления". zakon.7law.info. Archived from the original on 5 March 2016. Retrieved 24 November 2013.
- ^ "Собрание". tourism.rostov-gorod.ru. Archived from the original on 2 December 2013. Retrieved 23 November 2013.
- ^ Есаулов Г. В., Черницына В. А. (2002). Архитектурная летопись Ростова-на-Дону (2-е изд. ed.). Ростов-на-Дону. p. 241. ISBN 5-8456-0489-3.
- Tourist attractions in Rostov-on-Don
- Buildings and structures in Rostov-on-Don