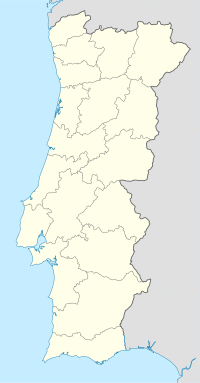Roman ruins of Quinta da Abicada
This article may be expanded with text translated from the corresponding article in German. (November 2017) Click [show] for important translation instructions.
|
This article needs additional citations for verification. (November 2017) |
Villa Romana de Abicada | |
 Estação romana da Quinta da Abicada | |
 | |
 Abicada Abicada | |
| Alternative name | Abicada |
|---|---|
| Location | Alvor, Portimão, Faro, Algarve, Portugal |
| Region | Lusitania |
| Coordinates | 37°9′4.738″N 8°35′48.661″W / 37.15131611°N 8.59685028°W |
| Type | settlement |
| History | |
| Founded | 1st century AD |
| Abandoned | 5th century AD |
| Periods | Classical antiquity |
| Cultures | Roman |
Abicada (Villa Romana de Abicada or Estação romana da Quinta da Abicada) is the name of Roman ruins in Mexilhoeira Grande, to the north of the civil parish of Alvor, municipality of Portimão, in Algarve region, Portugal. In Roman times it was in the colony of Ipses, in the Roman province of Lusitania, which was authorized to mint currency, and where a woman named Pompeia Exoce looked after the burial of her grandson. Portimão, to east-southeast, known as Portus Magnus at the time, was an important Roman commercial port when the Roman villa was built.
The complex is located on a south-facing promontory spur located between Mexilhoeira Grande and Alvor. The spur lies about eight meters above sea level and is surrounded by the rivers Ribeira do Farelo and Ribeira de Senhora do Verde (Ribeira da Torre), which flow into the Ria de Alvor immediately south. The building, classified as a villa maritima, is characterized by its sophisticated architecture with two peristyles – one hexagonal and the other square-shaped. The villa contained well-preserved geometrically-shaped polychrome mosaics (now in the museum of Portimão) and is believed to date from the 4th century AD. The hill itself was inhabited from the 1st to the 5th century AD and has supplied Roman artefacts from the 1st century to the 2nd century.
The villa and its wealth[]

The protected site is that of a villa rustica or agricultural facility consisting of a large (the villa covers an area of approx. 2000 m²) palatial residence the villa maritima or pars urbana, and a pars rustica or economic area. This building had a Mediterranean-style rigorously geometric architecture that related to the landscape - the attached portico (area D) opened to a view of the lagoon and the sea- and also to the mild climate to create an environment of architectural quality for its inhabitants. Mosaics, with floral and geometric compositions of diverse colors, covered the floors of the rooms. Since there was little agricultural area in the direct vicinity, the villa took its wealth from the nearby estuary. In 1938 the archaeologist José Formosinho Sanches (1938) found the remains of the pars rustica including large basins which were used to process offshore seafood twenty meters south of the villa. A pier and dock allowed navigable access to the estuary and the sea. The high density of Post-Tartessos Iron Age sites in the area and the Copper age site of Alcalar indicates a settlement continuity of the indigenous population in the areas used in Roman times. The rich biodiversity of the estuary and lagoons explains this. Fish, shellfish, crabs, and once abundant birds sustained high human populations and in the 4th century allowed large scale commercial exploitation.
The mosaics[]
Mosaic floors were found in almost all rooms in the areas A and B. On a layer of opus caementitium magnificent patterns were laid from tesserae . The mosaics are polychrome and show geometric and floral patterns. But also vessels are depicted. The tesserae of different types of stone are in grey, red, white and blue.

Artefacts[]
The finds excavated in the 1930s are in the Museum Municipal Dr José Formosinho in Lagos. They consist mainly of metal artefacts such as lead and bronze objects. Due to the lack of stratification, the finds unfortunately do not give a meaningful overview. Later finds include tools of the fishing industry, cosmetics a glass plate with a collar edge (1st century AD) and few pieces of utility ceramics and amphorae dating to the middle imperial period and coins from later settlement phases, including two from the Constantinian period and coinage from the Theodosian period. The findings also included fish sauce garum and fish salting basins ( cetariae ) bordered with opus caementitium. This allows conclusions to be drawn on the marketing of maritime resources and underpins the classification as villa maritima.
Protection[]
Villa Romana da Abicada is listed as a National Monument (Monumento Nacional pelo Decreto n.º 35 817, publicado no Diário do Governo, 1.ª série, n.º 187 de 20 de agosto de 1946.)
See also[]
- Milreu and Roman ruins of Cerro da Vila which are of similar date and scale
- Romanization of Hispania
Location of the site

The spur Estação Romana da Quinta da Abicada is near the farm to the far left

General view of the ruins

Room plan

General view from a different angle

The mosaic floor decorations

Mosaic

Villa Rustica in Saarland
References[]
- Felix Teichner: Papers on Hispania (academia.edu)
- Santos, Maria Luísa Estácio da Veiga Affonso dos (1972). Roman Archeology of the Algarve. Lisbon: Association of Portuguese Archaeologists, vol. 1, p. 406.
External links[]
- Monumentos do Algarve Ruínas da „Villa“ Romana da Abicada, auf Portugiesisch
- Arqueologia Patrimoniocultural Portugal
| Wikimedia Commons has media related to Estação Romana da Quinta da Abicada. |
- Roman villas in Portugal
- National monuments in Faro District
- Portimão








