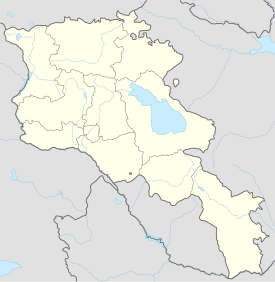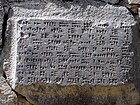Surp Hakob Church (Armenian : Սուրբ Հակոբ Եկեղեցի; also, Saint Jacob of Nisibis Kanaker-Zeytun District within the city limits of Yerevan , the capital of Armenia. Its sister-church, (also, Holy Mother of God Church, built in 1695), is located upon a hilltop to the northwest within sight of the Church of S. Hakob.
History [ ] After the destruction of the original church by the 1679 Yerevan earthquake , S. Hakob was reconstructed through the donations of Hakobjan, a wealthy resident of Tbilisi . While serving as a seat of the bishop in 1868, the churchyard housed the diocesan school named after St. Sahak Partev, under the administration of Mesrop Archimandrite Smbatyants. During the Soviet period , the church was locked and converted into a storehouse. It resumed functioning once again in 1990.[1]
Architecture [ ] The Church of S. Hakob is a three-nave basilica with no dome, but has a single cupola that sits off-center upon the gable roof . There are entrances to the interior at the southern and western walls. An elaborately carved entrance adorns the western façade, where there are khachkars dated 1504, 1571 and 1621 affixed to the wall. The interior of the structure contains a number of murals depicting saints that have been applied to the two pairs of columns and walls. The main altar is located at the eastern interior wall where there are adjacent sacristies .
To the southwest of the church is a gate from 1887 with some decoration that can be seen at the top.
Gallery [ ]
The nearby sister-church, S. Astvatsatsin (Holy Mother of God , 1695)
Western portal to the church
Southern portal to the church
Interior mural depicting Saints George (top) and Paul (bottom)
See also [ ] References [ ]
^ a b Kiesling, Brady (2005). Rediscovering Armenia: Guide (2nd ed.). Yerevan: Matit Graphic Design Studio. p. 40. ISBN 99941-0-121-8
External links [ ]
Ancient, medieval, and historical Armenian churches and monasteries
Armenia
Aragatsotn Ararat Armavir Doghs Targmanchats Vank Vagharshapat (Etchmiadzin , St. Gayane , St. Hripsime , St. Mary , Shoghakat )
Zvartnots Gegharkunik Kotayk Lori Shirak Syunik Tavush Vayots Dzor Yerevan Avan (St. John , St. Mary , Tsiranavor )
Kanaker (St. James , St. Mary )
Yerevan (Gethsemane , Katoghike , St. Anania , St. George , St. Gregory , St. John , St. Mary , St. Paul and Peter , Zoravor ) Artsakh Azerbaijan (List
Ablah Agarak Agulis (St. John , St. Kristapor , Kumsi , St. Mary , St. Minas , , St. Thomas , Vank )
Amuravan Amutegh Anahit Anushavan Aparan Aprakunis Arakhish Aresh Armavashen Ayrivank Baku (St. Gregory , St. Mary , St. Thaddeus )
Banants (St. Gregory , St. Mary , Targmanchats , Dzernavor )
Bayan Bazarkend Berdak Bist (St. Mary , Holy Sign )
Brajur Chahuk (St. John , Shoghakat )
Chalet Chaldash Chanakhchi Chaparli Charek Vank Dadivank Dasno Vank Dastak Dastapor Demirov Diza Dsaghkots Anapat Frank Gabriel Gag Ganja (St. George , St. Gregory , St. John , St. Sarkis , Kristos , St. Mary , St. Thaddeus )
Gardman Gavurkala Getabek (St. Mary , Church )
Getashen Gharadaghlu Ghazakh Goghtn Gtichavank Hajishen Hakobshen (St. Gregory , St. Minas )
Handaberd Harants Harants Vank Hazarabyurats Vank Hazaraprkich Vank Horekavank Husakan Jrdakhan Jugha (Holy Savour , Hovi , St. Mary )
Kabakhtapa Kaghni Karasakal Karhani Vank Karmir Vank Katarovank Kavakavank Keratavank Khoshkashen (St. Mary , St. Yeghishe )
Khoylu Khunasavank Kish Kona Kovakheghdi Vank Krmanka Vank Krzen Kuki (St. George , St. Mary , St. Vardan )
Kusanats Anapat Kyolk Lianosi Vank Masants Vank Mesropavan Minkend Mruti Anapat Nakhichevan (St. George , Trinity )
Navish Nerkin Aza Norakert Norashen (St. George , St. Hripsime , St. John , St. Mary , St. Stephen )
Nors Nukzar Odsop Okht Okhti Drni Ordubad Ovasap Pahest Pand Paraka (Holy Cross , St. Elia , St. Simeon , St. Stephen )
Partav Pip (Barsam , St. Pepronia , St. Stephen )
Poladlu Ptkataghi Vank Ramis (St. John , St. Mary , St. Sarkis )
Shahpekar Shahponk (St. Gregory , St. Sarkis )
Shalva Shamen Shamkhor Shavarshavan Shrju Shusha (Ghazanchetsots , Kanach Zham , Kusanats Vank , St. Mary )
Taghaser Anapat Tambat Targmanchats Tatlu Tazekend Tkhkuti Togh (St. John , St. Stephen , Red Church )
Tran Yeghtsi Tsar Tsghna Tsitsernavank Vankasar Vardashen (Church , St. Yeghishe )
Varzakan Verin Karhat Voghohi (Holy Cross , St. Stephen )
Voskanapat Yeghishe Arakyal Yeghnasari Vank Yekeghetsadzor Yeni Zod Yerenjak Yeri Vank Yerits Mankants Yermoghia Zakatala Georgia (List
Abibos Abisosi Vank Akhaltskha Bnidzor Dsughrughashen Pokr Khanchali Shahumyan (St. Mary , Holy Sunday )
Tbilisi (Vank , Bethlehem , Chugureti , Ejmiatsnetsots , St. George , St. Gregory , Jigrasheni Avetyats , Kamoyants , Karapet , Karapi , Karmir Avetaran , Khojivank , Geghardavank , Mughni , Norashen , Holy Cross , Holy Sign , St. Sarkis , St. Stephen , Dzorabash , Tandoyants , Zrkinyants )
Tokavank Tskhinvali Turkey (List
Abdelmseh Ablbuhar Abrahamavank Adamakert Adana (St. Mary , Morotu )
Agarak Aghberts Vank Aghbunar Aghmaghara Aghperig Aghtamar Agreki Vank Ahavank Akevra Akhkosi Vank Akner Aknji Vank Akori Albayrak Amrdolu Anarzaba Ani (List Cathedral , Holy Saviour , Gaskashen , Honents , Abugamerats , Arakelots , Kusanats , Abukhanmi , Aghjkaberd , Hovi )Aparank Arakelots Vank Arapgir Argelan Arkakaghni Arkayakaghni Vank Arter Ashtishat Aygek Ayridzor Baberd (St. Ohan , Kristos )
Bagavan Bagnayri Vank Bana Bardzraberd Barsam Barthoghimevos Vank Berkri Çanakkale Charkhapan Chordvank Constantinople (Galata , Kuzguncuk , Fatih , Kartal , Samatya , Taksim , Beyoğlu , Beyoğlu )
Drazark Dzor Elazig Enda Vank Endzakar Eskişehir Fenki Vank Firsi Vank Frnuz Garapazar Gaziantep Gelati Vank Ghukas Goms Grneri Vank Hekimkhan Hogots Hogyats Vank Horomos Ishkhan Ishkhanigom İskenderun Jermik Kamari Vank Kamatun Kamrjadzor Kangvar Kanzak Kaposi Vank Karapet Vank Karasni Vank Karmirvank Karmravank Kars (Cathedral , St. Mary )
Kava Kes Kesaria Khachatro Anapat Khachbazari Khalfeti Khora Anapat Khorsana Khtzkonk Ktuts Khunarktor Levonberd Lim Malatia Mam Manazkert Manravank Marinos Vank Mazhak Medzopavank Mokats Vank Mokhraberd Molevoni Vank Mordsako Mren Mush (St. Marine , Holy Sign )
Narekavank Odeli Odzi Khazina Ogsend Ohan Oski Tur Otur Pakagetik Rshtuni Sachle Sbkhech Sis (Andul Vank , Gavikata Vank , Atanagine Vank )Sivrihisar Skanchelagordz Vank Smbataberd Smyrna Soradir Sparanits Srkuvank Tarsiakh Tashan Tavblur Tekor Tevrik Tigranakert Trebizond Tsarakar Vank Tspni Van Varagavank Vardan Vank Vardenotsats Vardkan Anapat Varzahan Vosteghavank Yeghegnamor Yeghrdut Yerazgavors Zoravank Iran (List
Thadei Vank Maghardavank Dzordzori Vank Hovi Darashamb Haftvan Khoy Mahlezan Tabriz (St. Mary , St. Sarkis , Mariam )
Mujumbar Sohrol Maragheh Sarnaq Nor Jugha (Vank , St. Mary , St. George , St. Stephen , St. John , St. Catherine , Bethlehem , St. Nicholas , St. Gregory , St. Sarkis , St. Minas , St. Nerses )Shiraz Tehran (St. Thaddeus , St. George ) Jerusalem (Palestine /Israel )
Armenian Quarter Cathedral of St. James Church of St. Toros Church of the Holy Archangels Chapel of St. Helena Asia
Syria India Chennai Calcutta Chinsura Saidabad Bangladesh Israel Cyprus Magar Vank Notre Dame de Tyre Ganchvor Europe
Crimea Ukraine Russia Romania Italy
Modern Armenian churches and seminaries
Armenia Caucasus Russia Europe Middle East Asia United States
Yerevan landmarks
Historical sites and Nature and parks Entertainment Culture and art Museums
History Museum of Armenia Charents Museum of Literature Yerevan History Museum Matenadaran Erebuni Museum Modern Art Museum House-Museum of A. Khachaturian Silva Kaputikyan House-Museum Yeghishe Charents Memorial Museum Sergei Parajanov Museum Ara Sargsyan and Hakob Kojoyan Museum Near East Art Museum Cafesjian Museum of Art ARF History Museum Aznavour Center Komitas Museum Armenian Railways Museum Education
Yerevan State University National University of Architecture and Construction State Medical University State Pedagogical University Komitas State Conservatory National Agrarian University National Polytechnic University Brusov State University of Languages State Institute of Theatre and Cinematography Institute of Physical Culture and Sport State Academy of Fine Arts State University of Economics Crisis Management State Academy Haybusak University American University of Armenia Fondation Université Française en Arménie Russian-Armenian University Vazgen Sargsyan Military University PhysMath School Mkhitar Sebastatsi School Anatole France French School QSI School Avedisian School Ayb School Chinese-Armenian Friendship School European University of Armenia Science
Yerevan Physics Institute National Academy of Sciences Institute of Mathematics of National Academy Yerevan Computer Research Institute CANDLE Synchrotron Institute Tumo Center for Technologies Sport Transportation
Yerevan railway station Trolleybuses in Yerevan Erebuni Airport Zvartnots International Airport Yerevan Underground Squares , streets Government Precincts Category:Yerevan














