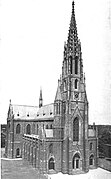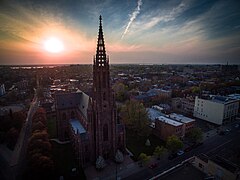St. Louis Roman Catholic Church
| St. Louis Roman Catholic Church | |
|---|---|
 | |
 | |
| 42°53′44″N 78°52′18″W / 42.895428°N 78.871729°WCoordinates: 42°53′44″N 78°52′18″W / 42.895428°N 78.871729°W | |
| Location | 35 Edward Street, Buffalo, New York |
| Country | United States |
| Denomination | Roman Catholic |
| Website | stlouisrcchurch |
| History | |
| Status | Parish church |
| Consecrated | 1913 |
| Architecture | |
| Functional status | "Active" |
| Architect(s) | Schickel & Ditmars |
| Style | Gothic Revival |
| Completed | 1889 |
| Specifications | |
| Capacity | 2000 |
| Length | 234 feet (71.3 m) |
| Width | 134 feet (40.8 m) |
| Height | 245 feet (74.7 m) |
| Materials | Medina sandstone |
| Clergy | |
| Pastor(s) | Salvatore Manganello |
Saint Louis Roman Catholic Church is the oldest Catholic parish in Buffalo, New York.[1] It was the first Catholic church built in Buffalo, and holds the title of "Mother Church of the Roman Catholic Diocese of Buffalo".
History[]
The parish was established January 5, 1829 with land contributed by Louis Stephen LeCouteulx de Caumont ([1]), a French nobleman. The first church, constructed of logs, was completed in 1831. The congregation was largely French, German and Irish. In 1837, the Irish members left to establish St. Patrick's Church, at Washington and Clinton. A larger brick church on the same site was completed in 1843. In 1846 a large group of the French congregants withdrew to form their own parish. Among the German parishioners left were prosperous and highly respected businessmen.[2]
The church was destroyed by fire in 1885, setting the stage for the construction of the current church in 1889.[3]
Architecture[]
The historic Gothic Revival third church is located at 35 Edward Street. The church is laid out in a Latin-cross floor plan and features a 245 ft octagonal Medina sandstone steeple with a Seth Thomas clock. Above the steeple rests a 72 ft pierced spire; reputed to be the tallest open-work spire ever built completely of stone (without reinforcement) in USA.[1]

Inside the church is a 1903 Kimball Organ, which is located in the choir loft.[4]
In 1958, due to erosion of the masonry, the turret was rebuilt. Restoration was done on the transept entry in 2003.[1]
Major structural events:[5]
Gallery[]
Front outside View

View looking down main street
Stone monument at Saint Louis Roman Catholic

Saint Louis Church in 1914 publication

St. Louis Roman Catholic Church from Air

St. Louis Roman Catholic Church from Air
References[]
- ^ a b c "St. Louis Roman Catholic Church", HHL Architects
- ^ Goldman, Mark. "Bishop Timon and Immigrant Catholics in Buffalo", High Hopes: The Rise and Decline of Buffalo, New York. Albany: State University of New York Press, 1983, pp. 78-81
- ^ Riester, Michael A., A Brief History of St. Louis Church, St. Louis Roman Catholic Church, retrieved December 6, 2016
- ^ LaChiusa, Chuck. "St. Louis RC Church". Retrieved 2011-04-23.
- ^ Slade, Susan (1973). "St. Louis Roman Catholic Church, HABS No. NY-5488". Historic American Engineering Record. Retrieved 2011-04-24.
External links[]
| Wikimedia Commons has media related to St. Louis Roman Catholic Church (Buffalo, New York). |
- Roman Catholic churches in New York (state)
- Gothic Revival church buildings in New York (state)
- Religious organizations established in 1829
- 19th-century Roman Catholic church buildings in the United States
- Roman Catholic churches in Buffalo, New York
- Roman Catholic churches completed in 1889
- Roman Catholic Diocese of Buffalo








