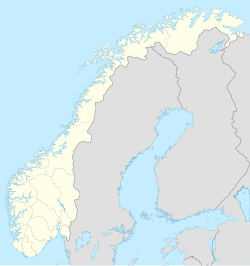St John's Church, Bergen
| St. John's Church | |
|---|---|
| Johanneskirken | |
 View of the church | |
 St. John's Church Location of the church | |
| 60°23′19″N 5°19′09″E / 60.3885°N 5.3193°ECoordinates: 60°23′19″N 5°19′09″E / 60.3885°N 5.3193°E | |
| Location | Bergen, Vestland |
| Country | Norway |
| Denomination | Church of Norway |
| Churchmanship | Evangelical Lutheran |
| History | |
| Status | Parish church |
| Founded | 1885 |
| Consecrated | 15 March 1894 |
| Architecture | |
| Functional status | Active |
| Architect(s) | Herman Major Backer |
| Architectural type | Cruciform |
| Style | Gothic Revival |
| Groundbreaking | 1888 |
| Completed | 1894 |
| Specifications | |
| Capacity | 1250 |
| Height | 61 metres (200 ft) |
| Materials | Brick |
| Administration | |
| Parish | Bergen domkirke |
| Deanery | Bergen domprosti |
| Diocese | Bjørgvin bispedømme |
| Type | Church |
| Status | Listed |
| ID | 84737 |
St. John's Church (Norwegian: Johanneskirken) is a parish church of the Church of Norway in Bergen Municipality in Vestland county, Norway. It is located in the Sydnes area of the city of Bergen. It is one of the five churches for the Bergen Cathedral parish which is part of the Bergen domprosti (arch-deanery) in the Diocese of Bjørgvin. The red brick church was built in a cruciform design between 1891 and 1894 in the Gothic Revival style. The architect was Herman Backer. The church seats about 1250 people, making it the largest church in Bergen.[1][2] It was consecrated on 15 March 1894.[3]
History[]
On 1 January 1885, the new parish of St. John was created out of the large Bergen Cathedral parish. In 1888, an architectural contest was conducted for the design of a new church. It was built from drawings by the architect Herman Major Backer (1856–1932). On 27 November 1891, the cornerstone was laid. The building process was first led by architect and from 1891 by . The church was consecrated on 15 March 1894. The frescoes in the Church's ceiling date from 1924 and were completed by Hugo Lous Mohr (1889–1970).[4][5][6]
The organ was built by Schlag & Söhne of Württemberg, Germany. It was modernized by Josef Hilmar Jørgensen of Oslo in 1967. The altarpiece depicts Christ in prayer and was designed in 1894 by Marcus Grønvold. The church tower is the highest in the city at 61 metres (200 ft). The main tower has four stair towers and a carillon. It was designed by Verein Bochum in Bochum, Westphalia.[5][7]
The church was a parish church for the St. John's parish in central Bergen from 1894 until 2002. In 2002, several urban parishes in central Bergen were merged to form the Bergen Cathedral parish (Norwegian: Bergen domprosti menighet), which includes five main churches.[8]
Media gallery[]
Drawing of the front

Aerial view

Front view from a distance
Rear entrance
View of roof with tower
View of roof

Interior

Altarpiece

Pulpit

Organ
References[]
- ^ "Johanneskirken". Kirkesøk: Kirkebyggdatabasen. Retrieved 4 June 2020.
- ^ "Oversikt over Nåværende Kirker" (in Norwegian). KirkeKonsulenten.no. Retrieved 4 June 2020.
- ^ "Kirker i Hordaland fylke" (in Norwegian). DIS-Hordaland. Retrieved 14 August 2014.
- ^ Gunnar Hagen Hartvedt (1994). "Johanneskirken". Bergen Byleksikon. pp. 255–256.
- ^ Jump up to: a b "Johanneskirken" (in Norwegian). Bergen domkirke menighet. Retrieved 14 August 2014.
- ^ Magerøy, Hans-Ellen Marie; Lidén, Hans-Emil. "Johanneskirken" (in Norwegian). Norges Kirker. Retrieved 4 June 2020.
- ^ Lidén, Hans-Emil; Magerøy, Ellen Maria (1980). Norges kirker, Bergen (in Norwegian). Oslo. ISBN 8205123675.
- ^ "Johanneskirken" (in Norwegian). Bergen Byarkiv. Retrieved 14 August 2014.
External links[]
- Photos
 Media related to Johanneskirken at Wikimedia Commons
Media related to Johanneskirken at Wikimedia Commons
- Churches in Bergen
- Brick churches in Norway
- Cruciform churches in Norway
- 19th-century Church of Norway church buildings
- Churches completed in 1894
- 1885 establishments in Norway
- Event venues established in 1894











