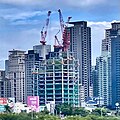Taichung Commercial Bank Headquarters
| Taichung Commercial Bank Headquarters 台中商銀新總行大樓 | |
|---|---|
 | |
 | |
| General information | |
| Status | Under construction |
| Type | Office building, Hotel |
| Location | Xitun District, Taichung, Taiwan |
| Coordinates | 24°09′52″N 120°38′11″E / 24.164454°N 120.636492°ECoordinates: 24°09′52″N 120°38′11″E / 24.164454°N 120.636492°E |
| Construction started | 2019 |
| Estimated completion | 2022 |
| Height | 225.0 m (738.2 ft) |
| Technical details | |
| Floor count | 38 |
| Floor area | 115,310 m2 (1,241,200 sq ft) |
| Design and construction | |
| Architect | Aedas, YSL Architects & Associates |
The Taichung Commercial Bank Headquarters, also known as Taichung Diamond (Chinese: 台中商銀新總行大樓 or Chinese: 台中之鑽) is an under construction skyscraper located in Taichung's 7th Redevelopment Zone, Xitun District, Taichung, Taiwan. It will be the tallest building in Taichung and the first building to surpass 200 m (660 ft) in Taichung. Designed by Aedas, the architectural height of building is 225 m (738 ft), the floor area is 115,310 m2 (1,241,200 sq ft), and it comprises 38 floors above ground, as well as 10 basement levels.[1][2] It will be completed at the end of 2022 and will become the headquarter of Taichung Bank as well as housing a luxury hotel. [3]
Design[]
The architectural design concept is derived from the Taichung Commercial Bank corporate logo with the Chinese character "Chinese: 中". Taking the image of the bank, money, gems, and the cornucopia as the main axis, the crystal-like appearance is clear, and the cornucopia is inlaid with the image of shining pearls, which symbolizes the "Diamond of Taichung" and hence its alternative name.[4]
This building avoids the practice of concentrating all large functional areas in a single tower. Therefore, two separate towers are created, with features including a series of "floating" transparent glass boxes are placed in the space between the two towers used for exhibition space, sky gardens, conference facilities, banquet halls, and suspended swimming pools.[5][6]
Awards[7][]
The building has won several international architectural awards:
- 2019 Asia Pacific Property Awards: 5-Star, Best Mixed-use Architecture in Taiwan
- 2018 World Architecture Festival (WAF) Award: “Commercial Mixed-use – Future Projects” category[8]
- 2018 International Design Awards (IDA): Gold, Architecture Category – New Commercial Building
- 2018 Architecture MasterPrize: Honorable Mention, Architectural Design Mixed Use Architecture
- 2018 MIPIM Awards: Finalist, Best Futura Project
- 2017 A' Design Awards: Gold for Architecture, Building and Structural Design
Gallery[]

January 2021

October 2021
See also[]
References[]
- ^ "Taichung Commercial Bank Headquarters - The Skyscraper Center". skyscrapercenter.com. Retrieved 2020-12-31.
- ^ "Taichung Commercial Bank Headquarters - Skyscraper Page". skyscraperpage.com. Retrieved 2020-12-31.
- ^ Duncan Deaeth. "Design of Taichung Commercial Bank HQ in central Taiwan receives architectural award". Taiwan News. Retrieved 2020-12-31.
- ^ 鏡週刊. "(Chinese) 比台北101還多5成!台中銀173億總部曝光". ET Today. Retrieved 2020-12-31.
- ^ "(Chinese)台中銀行企業總部「台中之鑽」動土 林市長盼更多「台中厝」出現 - Taichung City Government". taichung.gov.tw. Retrieved 2020-12-31.
- ^ "(Chinese)台中銀行企業總部「台中之鑽」動土 林佳龍讚:未來建築新思潮 - China Times". chinatimes.com. Retrieved 2020-12-31.
- ^ "Commercial Bank Headquarters Mixed-use Project - Aedas". aedas.com. Retrieved 2020-12-31.
- ^ "Taichung Commercial Bank Headquarters Project wins WAF Award". archinect.com. Retrieved 2020-12-31.
External links[]
- Buildings and structures in Taichung
- Buildings and structures under construction in Taiwan
- Skyscrapers in Taichung
- Taichung's 7th Redevelopment Zone
- Skyscraper office buildings in Taiwan
- Skyscraper hotels in Taiwan
- Postmodern architecture in Taiwan
- Hotels in Taichung


