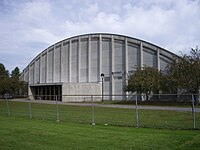Thompson Arena
This article includes a list of references, related reading or external links, but its sources remain unclear because it lacks inline citations. (April 2020) |
 | |
 | |
| Location | Hanover, NH |
|---|---|
| Owner | Dartmouth College |
| Operator | Dartmouth College |
| Capacity | 3,500 (hockey) (4,500 with standing room only) |
| Surface | 200x90 ft (hockey) |
| Construction | |
| Broke ground | 1973 |
| Opened | November, 1975 |
| Construction cost | $4.4 million |
| Architect | Pier Luigi Nervi |
| Tenants | |
| Dartmouth Big Green (men's and women's ice hockey) | |
Coordinates: 43°42′04″N 72°16′49″W / 43.70111°N 72.28028°W Rupert C. Thompson Arena is a 3,500-seat hockey arena in Hanover, New Hampshire. It is home to the Dartmouth College Big Green men's and women's ice hockey teams. The barrel-vaulted, reinforced concrete arena was designed by renowned architect Pier Luigi Nervi. It was named for Rupert C. Thompson '28, the major benefactor of the project, and replaced Davis Rink, the original "indoor" home of Dartmouth hockey from 1929 to 1975. (Davis Rink, which was located next to old Alumni Gym, was demolished in 1985 to make way for the Berry Sports Center.)

Thompson Arena
External links[]
Categories:
- College ice hockey venues in the United States
- Indoor ice hockey venues in the United States
- Dartmouth College facilities
- Sports venues in New Hampshire
- Indoor arenas in New Hampshire
- Concrete shell structures
- Buildings and structures in Grafton County, New Hampshire
- Sports venues completed in 1975
- 1975 establishments in New Hampshire
- Pier Luigi Nervi buildings
- Modernist architecture in New Hampshire
- Northeastern United States sports venue stubs
- New Hampshire building and structure stubs

