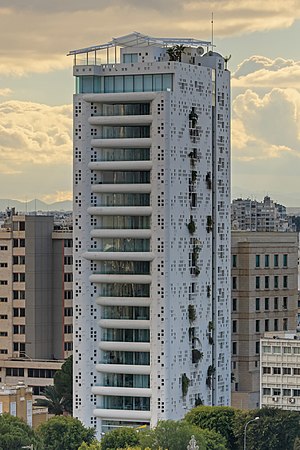Tower 25
| Tower 25 | |
|---|---|
 A view from Shacolas Tower | |
 | |
| Alternative names | The White Walls |
| General information | |
| Status | Complete |
| Location | Nicosia, Cyprus |
| Cost | 25 million euros |
| Management | Gerens Hill[3] |
| Height | |
| Roof | 67 m (220 ft) |
| Technical details | |
| Floor count | 17 floors |
| Design and construction | |
| Architect | Jean Nouvel Takis Sophocleous Architects |
| Developer | Nice Day |
| Main contractor | Lois Builders |
| Awards and prizes | Best Tall Building Europe 2016 by CTBUH[1] |
| References | |
| [2] | |
Tower 25 (also called The White Walls) is a high-rise building located in the centre of Nicosia, the capital of Cyprus. It was designed by the world-famous architect Jean Nouvel and is a major addition to Nicosia's landmarks owing to its original design and location. Standing 62 meters tall, Tower 25 is the fourth tallest building in Cyprus.
The ground floor, the mezzanine areas and the six floors above them are offices of Ernst & Young (EY) with amazing views of the city in all directions. The next seven floors contain unique luxurious apartments overlooking the whole capital. The penthouse occupies two top floors. Its unique design resembles the traditional Cypriot architecture. A swimming pool is an additional feature which makes the apartment unique and probably the most expensive in the city.
Most of apartments, including the penthouse, were sold before construction commenced. The building cost approximately 25 million euros and was finished by the beginning of 2013.
Architecture[]

A full length balcony on each floor offers views of the historic city and walls, also allowing natural light in the living spaces and offices below. The varying width and depth of balconies on each floor creates a natural image as well as the illusion that the building is not static but actually 'breathing'. These balconies' glass doors will each be able to expand in and out beyond the concrete decks they will sit upon to increase the area of either the balcony or the interior.
The other facades feature a seemingly random pattern of square voids serving as windows as well as openings for natural ventilation needed due to the hot climate of the city. On the south facade a vertical garden will be created with planting space on each floor instead of a balcony making Tower 25 an environmentally conscious building. At the same time this vertical garden gives a more pleasant atmosphere inside the building, something much needed when living in the centre of a city.[4]
Location[]
The building's location facing the venetian fortifications of the city and next to the new Eleftheria Square redesigned by Zaha Hadid and currently under construction allows the owners of the apartments and offices to be very close to the medieval heart of the city with its picturesque architecture and neighbourhoods. At the same time though, its proximity to the main retailing avenues of the city, Makariou Avenue and Themistokli Dervi Avenue offer owners the chance to shop and dine at the centre of the city. The building itself will attract more developments on the ring avenue around the walls on which it is located.
See also[]
References[]
External links[]
- Jean Nouvel buildings
- Buildings and structures in Nicosia
- Architecture of Cyprus
- Skyscrapers in Cyprus
- Skyscraper office buildings
- Residential skyscrapers
