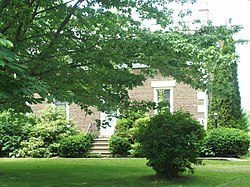Constant Riley W. Bixby House
Constant Riley W. Bixby House | |
 Bixby House, June 2009 | |
 | |
| Location | 2888 Carmen Rd., Hartland, New York |
|---|---|
| Coordinates | 43°15′39″N 78°29′22″W / 43.26072°N 78.48935°WCoordinates: 43°15′39″N 78°29′22″W / 43.26072°N 78.48935°W |
| Built | 1845 |
| Architectural style | Greek Revival |
| MPS | Cobblestone Architecture of New York State MPS |
| NRHP reference No. | 02001333 [1] |
| Added to NRHP | November 15, 2002 |
The Constant Riley W. Bixby House is a historic house located at 2888 Carmen Road in Hartland, Niagara County, New York.
Description and history[]
It is a two-story, cobblestone structure built in 1845 by Vermont native Constant Riley W. Bixby, in the Greek Revival/Exotic Revival style. It features smooth, regularly shaped, evenly colored lake-washed cobblestones in its construction. It is one of approximately 47 cobblestone structures in Niagara County.[2] In total, there are three contributing structures and one non-contributing structure on the property.[3]
It was listed on the National Register of Historic Places on November 15, 2002.[1]
References[]
- ^ a b "National Register Information System". National Register of Historic Places. National Park Service. March 13, 2009.
- ^ "Cultural Resource Information System (CRIS)". New York State Office of Parks, Recreation and Historic Preservation. Archived from the original (Searchable database) on 2019-04-04. Retrieved 2016-07-01. Note: This includes Nancy L. Todd (July 2002). "National Register of Historic Places Registration Form: Constant Riley W. Bixby House" (PDF). Retrieved 2016-07-01. and Accompanying four photographs
- ^ "Constant Riley W. Bixby House". LandmarkHunter.com. Retrieved 2017-08-10.
Categories:
- Houses on the National Register of Historic Places in New York (state)
- Greek Revival houses in New York (state)
- Cobblestone architecture
- Houses in Niagara County, New York
- 1843 establishments in New York (state)
- National Register of Historic Places in Niagara County, New York
- Niagara County, New York Registered Historic Place stubs
- Houses completed in 1845



