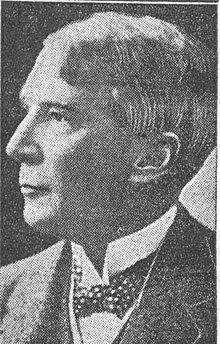Frank Darling (architect)
Frank Darling | |
|---|---|
 | |
| Born | February 17, 1850 |
| Died | May 19, 1923 (aged 73) |
| Nationality | Canadian |
| Alma mater | |
| Occupation | Architect |
| Awards | Royal Institute of British Architects Gold Medal, 1915 |
| Practice | Toronto |
Frank Darling (February 17, 1850 – May 19, 1923) was an important Canadian architect, winner of the RIBA Gold medal in 1915, who designed many of Toronto's landmark institutional and financial buildings, as well as scores of bank branches throughout the country. Darling is best described as an 'Edwardian imperialist' in his outlook and architectural approach, and accordingly left a legacy of fine Edwardian Baroque buildings in Canada's major cities, representative of the period's prosperity and optimism.
Early life and education[]
Born in Scarborough Township in the Province of Canada, Darling was the son of the rector of Scarborough and later of the Church of the Holy Trinity in Toronto. As a boy, he received his general education at Upper Canada College before entering Trinity College School, in Weston. He worked briefly as a bank teller before becoming apprenticed to architect Henry Langley from 1866-1870. He studied and trained in England under George Edmund Street between 1870-1873 and then returned to Canada.[1]
Career[]
Apart from two brief solo periods in the 1870s, he practised with a series of collaborators:
- Henry MacDougall, 1873–74;
- Samuel George Curry (1855-1942 ), principal in Darling & Curry - 1880-90, in Darling, Curry & Co. - 1891, and in Darling, Curry, Sproatt & Pearson -1892;
- Henry Sproatt (1866-1934), principal in Darling, Curry & Co. -1891, in Darling, Curry Sproatt & Pearson - 1892, in Darling, Sproatt & Pearson 1892-95, and later draughtsman for Darling & Pearson - 1896,-97; and finally
- John A. Pearson (1867-1940), principal in Darling, Curry & Co. - 1891, in Darling, Curry, Sproatt & Pearson- 1892 ; in Darling, Sproatt & Pearson- 1892-95, and in Darling & Pearson - 1895-1937, after Darling' s death in 1923.
In 1897 Darling formed his most long-lasting architectural partnership with John A.Pearson, named Darling and Pearson.[1] This firm lasted beyond Darling's death in 1923. The firms in which he was a partnership influenced commercial development in Toronto during the 1910s to 1920s.
Darling was the first Honorary President of the Toronto Beaux-Arts Club, member of the Holt Commission for planning of Ottawa (1913–1915), and was the first Canadian to win the Royal Institute of British Architects Gold Medal in 1915.
Darling died in 1923 and was buried at St. John's Cemetery Norway in Toronto.
Major works[]
| Building | Year Completed | Location | Notes | Image |
|---|---|---|---|---|
| Bank of Montreal | 1886 | Northwest corner of Yonge Street and Front Street, Toronto | In the Renaissance Revival style by Frank Darling & S. George Curry. Now home to the Hockey Hall of Fame. | 
|
| The Toronto Club | 1888 | 107-109 Wellington Street West, Toronto | In the Palladian, Renaissance Revival, and Richardson Romanesque styles by Frank Darling & S. George Curry. | 
|
| Victoria Hospital for Sick Children | 1889-92 | 67 College Street, Toronto | In the Romanesque Revival style by Frank Darling & S. George Curry. | 
|
| "Holwood" (Flavelle House) | 1902 | 78 Queen's Park, University of Toronto St. George campus, Toronto | Monumental Edwardian residence for industrialist Sir Joseph Flavelle by Darling and Pearson. Now used by the University of Toronto's Faculty of Law. | 
|
| Convocation Hall | 1907 | 31 King's College Circle, University of Toronto St. George campus, Toronto | Edwardian Baroque. | 
|
| University of Toronto Faculty of Applied Science and Engineering Sandford Fleming Building | 1907 | 10 King's College Road, University of Toronto St. George campus, Toronto | Edwardian Classicism. | 
|
| South wing of the University of Toronto Sigmund Samuel Building | 1912 | 7 King's College Circle, University of Toronto St. George campus, Toronto | ||
| Arts Building, University of Alberta[2] | 1915 | 11487 89 Avenue, Edmonton, Alberta | In the Neoclassical style by Percy Erskine Nobbs & Frank Darling. | 
|
| Toronto General Hospital College Street Wing | 1919 | 101 College Street, Toronto | Edwardian Classicism. Now part of the MaRS Discovery District. | 
|
For projects after the formation of Darling, S. George Curry, Sproatt, & Pearson in 1892, see Darling and Pearson.
See also[]
- Darling and Pearson
- Henry Sproatt - partnered with Darling from 1893 to 1896
Notes[]
- ^ Jump up to: a b "Once Upon A City: Creating Toronto’s skyline". Toronto Star, March 27, 2016, Janice Bradbeer.
- ^ [1] Archived
References[]
- "Frank Darling". Dictionary of Canadian Biography (online ed.). University of Toronto Press. 1979–2016.
- Bank of Montreal Building
- Old Trinity College and Trinity College Gates
- Toronto, No Mean City, by Eric Ross Arthur, Stephen A. Otto
External links[]
| Wikimedia Commons has media related to Frank Darling. |
- 1850 births
- 1923 deaths
- Artists from Toronto
- Beaux-Arts architecture in Canada
- Canadian architects
- Recipients of the Royal Gold Medal
- Trinity College (Canada) alumni
- University of Toronto alumni