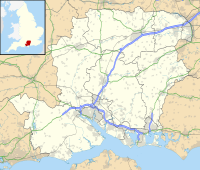Holy Trinity Church, Privett
| Holy Trinity, Privett | |
|---|---|
| Church of the Holy Trinity, Privett, Hampshire | |
 The tower, part of the nave and the south chapel of Holy Trinity, Privett | |
 Holy Trinity, Privett Location in Hampshire | |
| Coordinates: 51°02′17″N 1°02′10″W / 51.0381°N 1.0362°W | |
| OS grid reference | SU 677 270 |
| Location | Privett, Hampshire |
| Country | England |
| Denomination | Anglican |
| Website | Churches Conservation Trust |
| History | |
| Founder(s) | William Nicholson |
| Architecture | |
| Functional status | Redundant |
| Heritage designation | Grade II* |
| Designated | 15 May 1978 |
| Architect(s) | A. W. Blomfield |
| Architectural type | Church |
| Style | Gothic Revival, Early English style |
| Groundbreaking | 1876 |
| Completed | 1878 |
| Construction cost | £22,000 |
| Specifications | |
| Spire height | 160 feet (48.8 m) |
| Materials | Flint, red tile roofs |
The Church of the Holy Trinity, Privett, is a redundant Anglican church in the parish of Froxfield, Hampshire. It is recorded in the National Heritage List for England as a designated Grade II* listed building,[1] and is under the care of the Churches Conservation Trust.[2]
History[]
In 1863, William Nicholson of the firm of J&W Nicholson & Co, gin distillers, bought the nearby estate of Basing Park. Many of the buildings in Privett (now a conservation area) were built by him for workers on his estate, and the Church of the Holy Trinity was also built at his expense. It was designed by Sir A W Blomfield and built between 1876 and 1878. A Chapel of the Holy Trinity at Privett was first recorded in 1391, but any remaining evidence of it disappeared when the present church was built on the same site. The size of the new church far outstripped the requirements of the small rural parish, and it eventually became redundant in the 1970s.[3]
Architecture[]
Sir Nikolaus Pevsner described the church as "exceptionally good" and like "a substantial town church".[4]
Exterior[]
The church, in Gothic Revival (Early English) style, is built of flint with Bath Stone dressings. The chancel has north and south chapels or transepts, while the nave has four bays with aisles and clerestory, and a porch to the north. The tower, with broach spire, gargoyles, buttresses and three tiers of lucarnes, is 160 feet (48.8 m) high and forms a prominent landmark.[1]
Interior[]
The nave has four-bay arcades, a lofty tower arch, a square font on pillars with stiff-leaf carving, a round stone pulpit and an intricate wrought iron lectern. The chancel is sumptuously appointed with a mosaic floor, sedilia and reredos with arcading.[1]
Gallery[]

South aisle at Holy Trinity, seen from the chancel

Font at Holy Trinity

Pulpit at Holy Trinity
See also[]
- List of churches preserved by the Churches Conservation Trust in South East England
References[]
- ^ a b c Historic England, "Church of the Holy Trinity, Froxfield (1237168)", National Heritage List for England, retrieved 17 August 2013
- ^ Holy Trinity, Privett, Churches Conservation Trust, archived from the original on 19 January 2011, retrieved 13 January 2011
- ^ "Privett conservation area, 2008, p.5" (PDF). Archived from the original (PDF) on 2011-07-23. Retrieved 2011-01-14.
- ^ Pevsner, Nikolaus; David Lloyd (1967). The Buildings of England: Hampshire and the Isle of Wight. Harmondsworth: Penguin Books. p. 471.
External links[]
- Church of England church buildings in Hampshire
- Grade II* listed churches in Hampshire
- Churches completed in 1878
- Gothic Revival church buildings in England
- Gothic Revival architecture in Hampshire
- Churches preserved by the Churches Conservation Trust
- Arthur Blomfield church buildings



