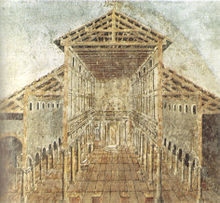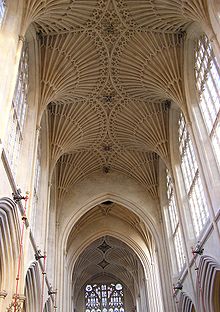Nave




The nave (/neɪv/) is the central part of a church, stretching from the (normally western) main entrance or rear wall, to the transepts, or in a church without transepts, to the chancel.[1][2] When a church contains side aisles, as in a basilica-type building, the strict definition of the term "nave" is restricted to the central aisle.[1] In a broader, more colloquial sense, the nave includes all areas available for the lay worshippers, including the side-aisles and transepts.[3] Either way, the nave is distinct from the area reserved for the choir and clergy.[1]
Description[]
The nave extends from the entry—which may have a separate vestibule (the narthex)—to the chancel and may be flanked by lower side-aisles[4] separated from the nave by an arcade. If the aisles are high and of a width comparable to the central nave, the structure is sometimes said to have three naves. It provides the central approach to the high altar.
Etymology[]
The term nave is from navis, the Latin word for ship, an early Christian symbol of the Church as a whole, with a possible connection to the "Ship of St. Peter" or the Ark of Noah.[1][3][5] The term may also have been suggested by the keel shape of the vaulting of a church. In many Nordic and Baltic countries a model ship is commonly found hanging in the nave of a church,[6] and in some languages the same word means both 'nave' and 'ship', as for instance Danish skib, Swedish skepp or Spanish nave.
History[]


The earliest churches were built when builders were familiar with the form of the Roman basilica, a public building for business transactions. It had a wide central area, with aisles separated by columns, and with windows near the ceiling. Old St. Peter's Basilica in Rome is an early church which had this form. It was built in the 4th century on the orders of Roman emperor Constantine I, and replaced in the 16th century.[3][1]
The nave, the main body of the building, is the section set apart for the laity, while the chancel is reserved for the clergy. In medieval churches the nave was separated from the chancel by the rood screen; these, being elaborately decorated, were notable features in European churches from the 14th to the mid-16th century.[3][1][7]
Medieval naves were divided into bays, the repetition of form giving an effect of great length; and the vertical element of the nave was emphasized. During the Renaissance, in place of dramatic effects there were more balanced proportions.[1]
Record-holders[]
- Longest nave in world: Basílica de la Santa Cruz del Valle de los Caídos, 262 m (860 ft) total; divided via added partition to not exceed that of St. Peter's in Rome[8]
- Longest nave in Denmark: Aarhus Cathedral, 93 m (305 ft)
- Longest nave in England: Winchester Cathedral, 170 m (560 ft)
- Longest nave in Ireland: St Patrick's Cathedral, Dublin, 91 m (299 ft), externally
- Longest nave in France: Bourges Cathedral, 91 m (299 ft), including choir where a crossing would be if there were transepts
- Longest nave in Germany: Cologne cathedral, 58 m (190 ft), including two bays between the towers
- Longest nave in Italy: St Peter's Basilica in Rome, 91 m (299 ft), in four bays
- Longest cathedral nave in Spain: Seville, 60 m (200 ft), in five bays
- Longest nave in the United States: Cathedral of St. John the Divine, New York City, United States (Episcopal), 70 m (230 ft)
- Highest vaulted nave: Beauvais Cathedral, France, 48 m (157 ft), but only one bay of the nave was actually built; however, choir and transepts were completed to the same height.
- Highest completed nave: Rome, St. Peter's, Italy, 46 m (151 ft)
See also[]
- Abbey, with architectural discussion and ground plans
- Cathedral architecture
- Cathedral diagram
- List of highest church naves
References[]
- ^ Jump up to: a b c d e f g The Editors of Encyclopaedia Britannica. "Nave". Encyclopaedia Britannica (online ed.). Encyclopædia Britannica, Inc.
- ^ Stevens Curl, James, ed. (2006). "nave". Oxford Dictionary of Architecture and Landscape Architecture (illustrated ed.). Oxford University Press. p. 518. ISBN 9780198606789.
- ^ Jump up to: a b c d Cram, Ralph Adams. Nave. The Catholic Encyclopedia. Vol. 10. New York: Robert Appleton Company, 1911. Accessed 13 July 2018
- ^ "Nave". Answers.com. Retrieved 11 February 2015.
- ^ "Ship as a Symbol of the Church (Bark of St. Peter)". JesusWalk.com. Retrieved 11 February 2015.
- ^ "Ship hangs in balance at Pella Evangelical Lutheran Church". Sidney Herald. Sidney, Montana. 10 June 2008. Retrieved 3 January 2016.
- ^ "Rood screen". Encyclopædia Britannica. Retrieved 11 February 2015.
- ^ "The Valley of the Fallen". Retrieved 11 November 2019.
- Church architecture
- Arches and vaults