Minnesota State Capitol
Minnesota State capitol building | |
U.S. National Register of Historic Places | |
 The Minnesota State Capitol from the south | |
 | |
| Location | 75 Rev. Martin Luther King Jr Boulevard, Saint Paul, Minnesota |
|---|---|
| Coordinates | 44°57′19″N 93°6′8″W / 44.95528°N 93.10222°WCoordinates: 44°57′19″N 93°6′8″W / 44.95528°N 93.10222°W |
| Built | 1896–1905 |
| Architect | Cass Gilbert |
| Architectural style | Italian Renaissance, Beaux-Arts |
| NRHP reference No. | 72000681 [1] |
| Added to NRHP | February 23, 1972 |
The Minnesota State Capitol is the seat of government for the U.S. state of Minnesota, in its capital city of Saint Paul. It houses the Minnesota Senate, Minnesota House of Representatives, the office of the Attorney General and the office of the Governor. The building also includes a chamber for the Minnesota Supreme Court, although court activities usually take place in the neighboring Minnesota Judicial Center.
The building is set in a landscaped campus. Various monuments are to its sides and front. Behind, a bridge spans University Avenue, and in front others were later added over the sunken roadway of Interstate 94, thus preserving the sight lines. Set near the crest of a hill, from the Capitol steps a panoramic view of downtown Saint Paul is presented.
East to west, the Capitol is more than 430 ft (130 m) long. From ground level to the top of the dome's lantern measures 220 ft (67 m). Inside, the building has more than 300,000 square feet (28,000 m2) of floor space, or about 5,000,000 cubic feet (140,000 m3) of space.[2]
History[]

First Minnesota State Capitol[]
The current state capitol building is actually the third building to serve this purpose. The first state capitol building was completed in 1853 and served as the seat of Minnesota's territorial and early state government until it burned in 1881. The legislature moved into the new capitol in time for the 5th territorial legislative session on January 4, 1854. The capitol expanded with a new wing on the Exchange Street side of the building in 1873 and a second wing facing Wabasha Street in 1878. It was destroyed by fire in 1881. It was replaced on the same site in 1883 with the second capitol building. [3]
Second Minnesota State Capitol[]
After fire destroyed Minnesota's first capitol building on March 1, 1881, the second capitol, a four-story, Romanesque, masonry building designed by Leroy Buffington was completed in 1883, and only served as the seat of Minnesota state government for just 10 years before state officials began planning a grander, more efficient capitol. Shortly after it was opened, was recognized as being too small almost immediately and suffered from poor ventilation. The second capitol building stood on the site of the first capitol for 55 years until its demolition in 1937.[4]
Third Minnesota State Capitol[]
The present state capitol was designed by Cass Gilbert with Butler-Ryan Construction as the contractor. Work began on the capitol in 1896, its corner-stone laid July 27, 1898, and construction was completed in 1905. The capitol cost US$4.5 million at the beginning of the 20th century. It opened its doors to the public for the first time on January 2, 1905. A hundred years later, the building's estimated value was $400 million. Upon completion, the building drew praise, leading to requests for Gilbert to design capitol buildings for other states such as West Virginia and Arkansas and other notable structures.[5][2]
Originally the Capitol housed all the executive offices and the three branches of state government, state agencies and commissions, and the Minnesota Historical Society when it first opened. Expansion of offices and meeting rooms, reconstruction of chambers and subdivision of corridors occurred as early as the 1930s. As needs expanded, the state agencies and commissions, and over half of the executive offices moved out of the Capitol to other buildings. One of the first to leave was the Minnesota Historical Society which located to its own building (now the Minnesota Judicial Center) next to the Capitol in 1915. The latest to move out of the Capitol was the offices of the Senate when the Minnesota Senate Building was built in 2015.[6][7][8]
The structure was added to the National Register of Historic Places in 1972.
Construction[]
Since construction began on the Minnesota Capitol in 1896, dozens of companies and hundreds of workers worked to help complete the statehouse in 1907. Most of the work on the Capitol was done by hand. Horses and sometimes men supplied the power to hoist loads. When large stone blocks or iron girders needed moving then steam powered cranes and hoists were relied on as were steam-powered drills, pneumatic chisels, channeling and polishing machines which were used to shape the stone. A mainly immigrant workforce used hand tools, with skills for the most part not practiced by today's construction trades workers.
Architecture[]
Dome[]

2. Middle brick and steel dome
3. Inner plaster dome.
Minnesota's State Capitol dome is the second largest self-supported marble dome in the world, behind Saint Peter's Basilica in Rome of which Gilbert based the design of his dome on. The dome itself is actually made up of three domes or layers. The outer layer is a self-supporting dome made of Georgia marble blocks resting upon their own weight. Hidden inside is a brick and steel cone that supports the lantern and golden sphere at the top of the dome and provides an internal water drainage system which help avoid the heaving problem created by the freezing and thawing of Minnesota winters. Below that is the decorative masonry dome that can be seen from the inside, looking up from the rotunda.[5][2] At the dome's base are 12 marble eagles paired with the columns surrounding the drum of the dome. At the dome's top is a columned stone lantern which is then topped by a finial globe covered in gold leaf.[9]
Stone[]

Being just over 30 years after the American Civil War, Gilbert drew ire for choosing marble from Georgia rather than native Minnesota granite for the exterior. Gilbert insisted on using Georgia white marble, saying that the use of a darker color would make it look "glooming and forbidding." A compromise was made with native granite for the steps and the base and interior walls of Kasota limestone and the rare Catlinite, while using the Georgia white marble for the vast majority of the buildings’ exterior.[5][2]
The steps of the two grand staircases in the east and west wings of the Capitol are made of Hauteville limestone which resembles the Kasota limestone used through the walls of the Capitol but can take more wear.
The 36 variegated colored columns surrounding the grand staircases are made from Breche Violette marble from Italy.
In the rotunda, the giant columns in the four open spaces are made from Minnesota granite. The deep bronze columns on the north and south were quarried near Ortonville, Minnesota and the purplish gray columns on the east and west were quarried near Rockville, Minnesota.
Dividing the statuary niches and the Kasota stone walls in the rotunda from the "Civilization of the Northwest" murals above them is a line of Sioux Quartzite from a quarry in Jasper, Minnesota. Previously the it was thought the line of stone was Catlinite/Pipestone which is prized by Native Americans, primarily those of the Plains nations for use in making ceremonial pipes. During the 2013-2017 renovation, the stone was tested and found not to be Catlinite. [10]
Artwork[]

In the planning of Minnesota State Capitol building from 1896 to 1905, its architect Cass Gilbert had envisioned marble and bronze statuary on the exterior and numerous artworks inside.[11]
His trips to Europe encouraged his ideas, but he was directly influenced by the 1893 World's Columbian Exposition in Chicago.[11]
Interior[]
Governors Reception Room[]

The Governors Reception Room, arguably the most elaborately decorated in the building, is a ceremonial room, designed for the rituals of state receptions, proclamations, and press conferences. Influenced from a recent European vacation, Gilbert designed the elaborately decorated Governors Reception Room on the lines of a Venetian Council Chamber with stained white oak woodwork and heavy molding gilded with gold leaf framing historical pictures.
The current ornate look of the Governors Reception Room was partly a response to Minnesotans’ suggestions for pictures from their own history which gave Gilbert the opportunity to upscale his plans for the room. The board commissioned six paintings by four nationally known artists. Originally Gilbert had planned for the room to be much more modest. "The executive rooms should be finished in perfectly plain color without elaborate decoration of any kind," Gilbert wrote in a letter to the Board of Commissioners in 1903. With popular sentiment for pictures representing moments of Minnesota history Gilbert prepared plans for a more ornate room to accommodate the paintings of historical subject matter, which was originally considered for the lunettes over the grand stair halls.[12][13]
In 1968 Gilbert's red drapes and leather furnishings were replaced with gold velvet curtains and of modern armchairs covered in mustard yellow upholstery. With a space shortage in the Capitol, Governor LeVander decided the room would be converted to office use and closed off to the public. There was strong public objection to this temporary solution to a space shortage. Legislators and civic leaders worked to dissuade LeVander, and kept the Reception Room open to visitors. This controversy helped facilitate the recognition for the historic preservation and restoration of many Capitol spaces in the 1970s.[14]
In 1978 when farmers converged on the Capitol to protest powerline construction on their farms, the message "we want a moratorium on powerlines" was carved into one of the antique tables after several hundred protesters crowded into the Reception Room.[15]
Decorations and symbols[]

One of several signature features of the Capitol, the brass and translucent glass eight-pointed star symbolizing Minnesota's motto, "L'Étoile du Nord" (The Star of the North) is set in a circle on the floor of the rotunda below the central dome. The star motif is then repeated in the marble floor of the rotunda with the points of the star using red Numidian marble from the Nile River, Egypt.[16] The star's glass floor provides natural light to a State Capitol hearing room below. The motto can be seen in other areas of the Capitol stenciled on the walls.[17] Additional state symbols appear as details in unexpected settings. In a homage to Minnesota's nickname as the "Gopher State" life-sized cast iron gophers rear up on balustrades in the rotunda. During the Capitol's construction the Lady Slipper was adopted as the state flower in 1902. Gilbert had many of the Corinthian capitals adjusted to feature larger-than-life renditions of the wild orchid found in Minnesota's northern forests.[18]
The dome electrolier (chandelier) is lit every Statehood Day on May 11 when Minnesota became the 32nd state in the union on May 11, 1858.
Wikimedia Commons has media related to State symbols at the Minnesota State Capitol
American Civil War themes[]

The quality and volume of American Civil War art and historic artifacts in the capitol building gives the semblance of the Capitol being a memorial to Civil War veterans. However, evidence suggests that it was less deliberate and more of an organic process.[19]
Gilbert had originally planned that the art decorating the capitol interior would be mainly allegorical in nature. However, the Board of State Capitol Commissioners was approached by American Civil War veterans and Minnesota legislators who felt the artwork in the Capitol should depict real events in the states past rather than allegorical imagery. In particular they wanted recognition of Minnesota's military units. Because of this and the additional issue that funds were lacking to build a desired immense obelisk that was to be the memorial to veterans convinced Gilbert to amend his vision and include Civil War homages inside the Capitol building.
On Flag Day in 1905 the various regimental battle flags were removed from the old state Capitol and carried over by a parade of veterans and transferred to the new Capitol. Four of the six paintings originally installed in the Governor's Reception Room included Civil war themes as did the two paintings in the Governor's Anteroom. Gilbert originally seemed to want any statues in the second floor rotunda niches to be Minnesota Senators or U.S. Presidents however, the statues finally installed between 1909 and 1914 were of Civil War veterans. Years after the construction was done, more plaques and benches memorializing Minnesotans serving in the Civil War were added between the 1920s and 1930s as the result of lobbying done by veterans groups and legislators.[20][21]
Exterior[]
Capitol Mall[]

The State Capitol Mall includes eighteen acres of green space. Over the years, monuments, and memorials, have been added to the mall. The mall and the capitol building itself are overseen by the Capitol Area Architectural and Planning Board (CAAPB), a small state agency consisting of twelve members, with responsibilities to preserve and enhance the dignity, beauty, and architectural integrity of the capitol, the buildings adjacent to it, the capitol grounds, and the capitol area.[22]
Cass Gilbert envisioned his State Capitol building in a setting of plazas and axial and radial avenues The Capitol Commissioners were initially unable to acquire the amount of land needed for such a setting, and Gilbert's commission was limited to the building only.
As time went on, the aging neighborhood surrounding the capitol became increasingly deteriorated. Work to transform the area and to develop at least partially Gilbert's vision of landscaped grand boulevards providing key approaches to the capitol began after World War II. The work was largely complete by 1955, leaving the State Capitol Mall with the overall form that still provides the setting for the Minnesota State Capitol.[23]
Renovation[]

The Minnesota State Capitol underwent a comprehensive restoration project from 2013 to 2017, the first major renovation since the building first opened.[24]
Work began in 2013, with the project estimated at that time to cost $241 million, funded via a series of appropriations made by the Minnesota legislature.[25] The project repaired and modernized deteriorating building systems, restored the building to Cass Gilbert's original architectural vision, increased public meeting space (including a new classroom for the Minnesota Historical Society to host school groups and provide information about the building), updated life safety systems and improved accessibility for people with disabilities.[26]
During renovation, more than 30,000 pieces of marble were restored or replaced.[27] The amount of public space in the building was doubled to nearly 40,000 square feet, with a number of new public spaces opened to the public for reservation and use year round.[28]
The project also included a restoration of the capitol's many works of fine art, which prompted discussions over some paintings in the building that feature controversial depictions of American Indians. A series of public input meetings were held around the state to gather feedback and consider options for new policies regarding art in the renovated building.[29] When the building reopened, two of these paintings, Father Hennepin Discovering the Falls of St. Anthony, and the Treaty of Traverse des Sioux were relocated while others remained in place.[30]
The renovation forced the House and Senate to hold a special session in the nearby State Office Building in 2015. During the regular 2016 session, the Senate met in the newly completed Senate Office Building, with the capitol open for only limited access to the House chamber during the session.[31]
By the time of its completion in 2017, the total cost of the renovation project reached about $310 million.[28] The bulk of construction was completed by the start of the 2017 legislative session in January.[32] The project was officially completed in August 2017, at which point all of the building's newly renovated spaces opened to the public.[33]
A three-day grand opening celebration took place on August 11, 12, and 13, 2017.[34][35] The grand opening celebration featured a ribbon cutting ceremony with state and local leaders, panel conversations with notable Minnesotans (including former U.S. Vice President Walter Mondale and Minnesota Lynx Head Coach Cheryl Reeve), a beer tasting event with more than 25 Minnesota craft brewers, and musical performances from Minnesota bands Poliça and Cloud Cult.[36]
Galleries[]

The Capitol at night
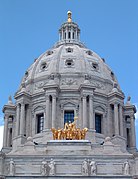
Marble dome
The Progress of the State (Quadriga)

Inside the dome

Rotunda

Interior hallway
Supreme Court chamber
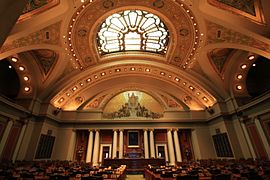
House of Representatives chamber
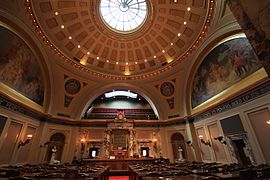
State Senate chamber
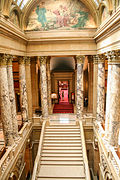
West Wing leading to the Senate chamber
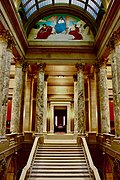
East Wing leading to the Supreme Court Chamber
See also[]
- List of inscriptions in the Minnesota State Capitol
- Minnesota Governor's Residence
- List of state and territorial capitols in the United States
- Minnesota Legislature
- Governor of Minnesota
References[]
- ^ "National Register Information System". National Register of Historic Places. National Park Service. March 15, 2006.
- ^ Jump up to: a b c d "Architecture". Minnesota Historical Society. Retrieved 2021-01-29.
- ^ Cameron, Linda A. (September 6, 2017). "Minnesota's First State Capitol". MNOpedia. Retrieved 2021-02-02.
 Material was copied from this source, which is available under a Creative Commons Attribution 4.0 International License.
Material was copied from this source, which is available under a Creative Commons Attribution 4.0 International License.
- ^ Cameron, Linda A. (February 27, 2018). "Minnesota's Second State Capitol". MNOpedia. Retrieved 2021-02-03.
 Material was copied from this source, which is available under a Creative Commons Attribution 4.0 International License.
Material was copied from this source, which is available under a Creative Commons Attribution 4.0 International License.
- ^ Jump up to: a b c "The Minnesota State Capitol Building". Capitol Area Architectural and Planning Board. Retrieved 2021-01-29.
- ^ "About the Minnesota State Archives". www.mnhs.org. Retrieved 2021-03-12.
- ^ "Minnesota Senate Building". Minnesota.gov. Retrieved 2021-03-12.
- ^ "Architecture - Minnesota State Capitol". Minnesota Historical Society. Retrieved 2021-03-12.
- ^ Thompson, Neil B. (2005). Minnesota's State Capitol: The Art and Politics of a Public Building. Minnesota Historical Society Press. p. 54. ISBN 0-87351-085-2.
- ^ "Stone and Marble in the Minnesota State Capitol" tour handout. Minnesota Historical Society. Saint Paul, Minnesota. 2018.
- ^ Jump up to: a b "Minnesota State Capitol: Overview of the Fine Art" (PDF). Minnesota Historical Society. 2015. Retrieved 16 March 2021.
- ^ Thompson, Neil B. (2005). Minnesota's State Capitol: The Art and Politics of a Public Building. Minnesota Historical Society Press. pp. 94–95. ISBN 0-87351-085-2.
- ^ O'Sullivan, Thomas (1994). North Star Statehouse: An Armchair Guide to the Minnesota State Capitol. Pogo Press. pp. 77–79. ISBN 1-880654-07-5.
- ^ O'Sullivan, Thomas (1994). North Star Statehouse: An Armchair Guide to the Minnesota State Capitol. Pogo Press. pp. 85–86. ISBN 1-880654-07-5.
- ^ Casper, Barry; Wellstone, Paul (1981). Powerline. Amherst: University of Massachusetts Press. p. 211. ISBN 0-87023-320-3.
- ^ Schooley Caldwell Associates Inc. and Luken Architecture, "Historic Structures Report for Repairs and Restoration to the Minnesota State Capitol," vol. 1, Minnesota State Historic Preservation Office, St. Paul, MN. January 31, 2014.
- ^ Thompson, Neil B. (2005). Minnesota's State Capitol: The Art and Politics of a Public Building. Minnesota Historical Society Press. p. 84. ISBN 0-87351-085-2.
- ^ Christen, Barbara S. (2001). Cass Gilbert, Life and Work: Architect of the Public Domain. W. W. Norton & Company. p. 93. ISBN 0393730654.
- ^ Gardner, Denis (2017). Our Minnesota State Capitol. Minnesota Historical Society Press. p. 40. ISBN 978-1-68134-041-8.
- ^ Gardner, Denis (2017). Our Minnesota State Capitol. Minnesota Historical Society Press. p. 43. ISBN 978-1-68134-041-8.
- ^ Roethke, Leigh (2005). Minnesota's Capitol: A Centennial Story. Afton Historical Society Press. pp. 52–53. ISBN 1-890434-67-1.
- ^ "About Us". Capitol Area Architectural and Planning Board. Retrieved 2021-01-28.
- ^ "The Minnesota State Capitol Mall and Its Approaches". Supplemental Historic Property Investigations and Evaluations for CCLRT Project: Minnesota State Capitol Mall Historic District: Evaluation of Approaches and Boundary Delineation. Hess, Roise and Company: 75.
- ^ "The Minnesota State Capitol restoration project, explained". Retrieved 4 April 2017.
- ^ "Minnesota Capitol: It's crumbling, but what a price tag". Retrieved 1 October 2017.
- ^ "Minnesota State Capitol Restoration Project – Guiding Principles". Retrieved 1 October 2017.
- ^ "Restoring the Glory: A balancing act for architects on Capitol restoration". Retrieved 1 October 2017.
- ^ Jump up to: a b "Minnesota State Capitol Grand Opening Celebration – About the Restoration". Retrieved 1 October 2017.
- ^ "Minnesota State Capitol Restoration Project – Art Subcommittee". Retrieved 1 October 2017.
- ^ "Bitter fight over controversial Capitol art finally ends". Retrieved 1 October 2017.
- ^ "After controversy, new Minnesota Senate Office Building finally opens – Twin Cities". Retrieved 4 April 2017.
- ^ TEGNA. "First look: Minnesota's renovated capitol". Retrieved 4 April 2017.
- ^ "Restored Minnesota State Capitol re-opens to the public". Retrieved 1 October 2017.
- ^ Fitzgerald, Kilat (August 14, 2017). "Minnesota state capitol celebrates grand opening after restoration". La Crosse Tribune. Retrieved 2017-09-08.
- ^ West, Tom (August 19, 2017). "Notes from a visit to our restored State Capitol". dairylandpeach.com. Retrieved 2017-09-08.
- ^ "Minnesota State Capitol Grand Opening Celebration – Events Schedule". Retrieved 1 October 2017.
- Elmer L. Andersen. Elmer's Tour: A Former Governor's Loving Look at the Minnesota State Capitol. Nodin Press, 2005. ISBN 1-932472-38-X
External links[]
| Wikimedia Commons has media related to Minnesota State Capitol. |
- Minnesota State Capitol
- Government of Minnesota
- State capitols in the United States
- Government buildings completed in 1905
- Government buildings with domes
- National Register of Historic Places in Saint Paul, Minnesota
- Minnesota state historic sites
- Cass Gilbert buildings
- Government buildings in Minnesota
- Tourist attractions in Saint Paul, Minnesota
- Minnesota Historical Society
- Government buildings on the National Register of Historic Places in Minnesota
- Neoclassical architecture in Minnesota
- Allegorical sculptures in the United States
- 1905 establishments in Minnesota














