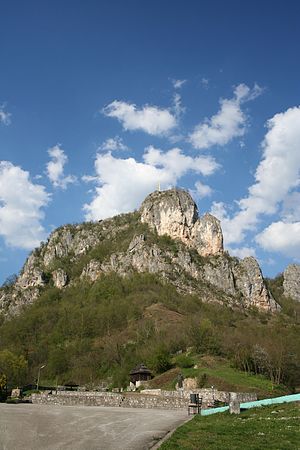Soko Grad (Ljubovija)
| Soko Grad Соко Град | |
|---|---|
| near Sokobanja | |
 Soko monastery under the site of the fortress | |
| Type | Strategic fortification |
| Site information | |
| Open to the public | Yes |
| Site history | |
| Built | 6th century |
| Built by | Justinian I |
| Materials | Stone |
Soko Grad (Serbian: Соко Град) is a town and medieval fortification near Ljubovija, western Serbia. The fortress was notable for never being conquered by an army.
History[]
The fortress complex is dated to medieval Serbia, however the original fort was built by the Byzantine emperor Justinian I, much like Soko Grad in Sokobanja. It was first recorded in 1176 as a fort of Stefan Nemanja.

During the Ottoman occupation, the town became infamous for the notorious torture, persecution and conversion policy of the local orthodox population. There are documents from 1476 that mention that the administrator Sokol Kemal refortified and expanded the town's walls. For a long time, Sokol was a synonym for the Sultan's invincibility in the region; just like before, the fortress was never taken by an enemy army, getting the nickname Sultan's Bride.
It was one of the last bastions of the Turkish dominance in the region, and was one of the last fortifications in Serbia to remain in Ottoman possession. The Ottomans handed the city to Prince Mihailo Obrenović in 1862. In return, the Serbs were asked to demolish Sokol, and many other major fortresses that were returned to the Serbs. Captain Petar Radojlović mined it.
The (dedicated to St. Nicholas) was built at the foot of the town in 1994. In 2000, a large 13,6 metre cross was put on the highest point of Soko Grad with a helicopter of the Army of FR Yugoslavia (SCG).[1]
Characteristics[]
Sokol is built on tall and steep rock. The fortification system consists of the citadel - the upper town. The citadel itself consists of two fortified wholes. On the tallest ridge, there is an irregular shaped wall built partly around the rock, with two towers. One tower was protruded on the south side, and the other - main tower was facing the lower town (where the monastery is today). Under this tower, there is a remain of a water cistern. The entire side of the cliff under the main tower was walled by a 35–40 meters tall walls. In the lower part of the citadel there was one rectangle-based tower, which was the access point to the upper part of upper Soko. Under this gate tower, there were two more similar towers, facing the lower town. Inside the lower part of upper town, there are still visible traces of more fortification objects.
References[]
- Populated places in Mačva District
- Forts in Serbia
- Ruins in Serbia
- Mačva District geography stubs
- Serbian building and structure stubs
- European castle stubs
