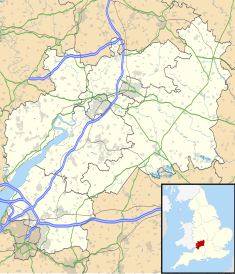Barnsley Park
| Barnsley Park | |
|---|---|
 The west front of Barnsley Park | |
| Coordinates | 51°45′6″N 1°52′46″W / 51.75167°N 1.87944°WCoordinates: 51°45′6″N 1°52′46″W / 51.75167°N 1.87944°W |
| Built | 1720s |
Listed Building – Grade I | |
| Official name | Barnsley Park |
| Designated | 4 June 1952[1] |
| Reference no. | 1155256 |
| Official name | Roman villa and associated field system, Barnsley Park |
| Designated | 4 December 1951[2] |
| Reference no. | 1012777 |
 Location of Barnsley Park in Gloucestershire | |
Barnsley Park is a country house and park, measuring about 3 miles (4.8 km) in circumference in Barnsley, Gloucestershire, England.[3]
History[]
An Iron Age settlement was once situated within Barnsley Park, and upon the Roman invasion, a 33-metre (108 ft) long Roman villa was built at the settlement to the north of the current house.[4][2]
In 1693, the estate was inherited by Brereton Bourchier who started the construction of the present house.[5][6] His daughter, Martha, married Henry Perrot the member of parliament for Oxfordshire from 1721 to 1740,[7] who completed the house during the 1720s. The architect is not known although several authors have speculated about who was responsible.[1] It was owned for a period by the Perrot family, and in 1819 it was owned by James Musgrave.[3]
The house was redecorated around 1780 by Anthony Keck, with further work by John Nash, including the library and conservatory, around 1811.[1][8] The landscaped garden was laid out in the 18th century and has mature hardwood trees.[5][1] In 1794 the parkland was extended by diverting the road to Abingdon.[6]
Architecture[]
The Georgian three-storey house has a west front of nine bays with a central door with pediments. The east front has seven bays.[1] The interior is decorated with extensive plastrework, particularly on the staircase and halls.[1]
The extensive grounds and parkland include several subsidiary buildings. The gatehouse built by John Nash around 1810 is now known as Pepper-pot Lodge,[5][9] another lodge was added in the mid 19th century.[10] Nash was also responsible for the orangery 10 metres (33 ft) east of the house. It has a slate roof supported by ionic columns.[11]
The stable block and coach houses were added in the early 19th century.[12] These are now used as six workshops for small businesses.[13]
The estate has its own pumping house which was constructed in the late 19th century,[14] and a large 18th century barn.[15] There is also an 18th century dovecote,[16] and a range of cottages originally built for the workers but now rented out.[17]
The formal gardens, close to the house, are divided by hedges laid out in the 1960s. Further from the house are plantations primarily made of beech trees but with some specimen planting including Wellingtonia. Other trees planted in the park include silver birch, and mixed deciduous and coniferous species [5] The east lawn provides a Patte d'oie which acts as a focal point of several drives through the grounds.[5] The walled kitchen garden is 100 metres (330 ft) long and 70 metres (230 ft) wide. It includes a 40-metre (130 ft) long glasshouse.[5]
References[]
- ^ a b c d e f Historic England. "Barnsley Park (1155256)". National Heritage List for England. Retrieved 4 March 2020.
- ^ a b Historic England. "Roman villa and associated field system, Barnsley Park (1012777)". National Heritage List for England. Retrieved 4 March 2020.
- ^ a b Dugdale, James (1819). The New British Traveller: Or, Modern Panorama of England and Wales; Exhibiting ... an ... Account, Historical, Topographical, and Statistical, of this ... Portion of the British Empire ... Interspersed with Biographical Particulars of Eminent and Remarkable Persons. J. Robins and Company. p. 436. Archived from the original on 24 December 2016. Retrieved 2 November 2016.
- ^ Adams, Geoffrey William (2005). Romano-Celtic Élites and Their Religion: A Study of Archaeological Sites in Gloucestershire. Caeros Pty Ltd. p. 36. ISBN 978-0-9758445-1-9.
- ^ a b c d e f "Barnsley Park". Parksandgardens.org. Archived from the original on 4 March 2016. Retrieved 25 May 2014.
- ^ a b "Barnsley Pages 13-21 A History of the County of Gloucester: Volume 7". British History Online. Victoria County History. Archived from the original on 25 December 2017. Retrieved 6 March 2020.
- ^ "PERROT, Henry (1689-1740), of Northleigh, Oxon". The History of Parliament. The History of Parliament Trust. Archived from the original on 23 December 2018. Retrieved 4 March 2020.
- ^ Cooke, Robert (1957). West Country Houses. Batsford. pp. 127–129.
- ^ Historic England. "Pepper-pot Lodge (1089473)". National Heritage List for England. Retrieved 6 March 2020.
- ^ Historic England. "Lodge at south-west corner of estate (1341279)". National Heritage List for England. Retrieved 6 March 2020.
- ^ Historic England. "Orangery to east of Barnsley Park (1155277)". National Heritage List for England. Retrieved 6 March 2020.
- ^ Historic England. "Stables immediately north of Barnsley Park (1155281)". National Heritage List for England. Retrieved 6 March 2020.
- ^ "Workshops". Barnsley Park Estate. Archived from the original on 10 July 2019. Retrieved 6 March 2020.
- ^ Historic England. "Pumping House about 360m east of Barnsley Park (1089475)". National Heritage List for England. Retrieved 6 March 2020.
- ^ Historic England. "Barn to north-east of Barnsley Park (1341278)". National Heritage List for England. Retrieved 6 March 2020.
- ^ Historic England. "Dovecot to north of Barnsley Park (1089474)". National Heritage List for England. Retrieved 6 March 2020.
- ^ "Cottages". Barnsley Park Estate. Archived from the original on 3 March 2020. Retrieved 6 March 2020.
External links[]
| Wikimedia Commons has media related to Barnsley Park. |
- Country houses in Gloucestershire
- Grade II* listed parks and gardens in Gloucestershire
- Grade II listed buildings in Gloucestershire
- Grade I listed houses in Gloucestershire
- Scheduled monuments in Gloucestershire
