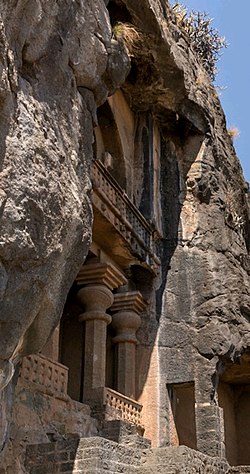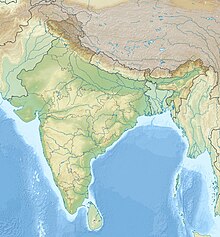Manmodi Caves
| Manmodi Caves | |
|---|---|
| मानमोडी लेणी | |
 The Chaitya at Bhimashankar caves, a part of Manmodi Caves, Junnar, India. | |
 | |
| Location | Junnar |
| Coordinates | 19°11′09″N 73°53′03″E / 19.1859°N 73.8843°ECoordinates: 19°11′09″N 73°53′03″E / 19.1859°N 73.8843°E |
| Geology | Basalt |
The Manmodi Caves (मानमोडी लेणी) are a complex of a rock-cut caves about 3 km to the south of the city of Junnar in India.[1] Other caves surrounding the city of Junnar are: Tulja Caves, Shivneri Caves and Lenyadri caves.[1]
It is thought that the caves were positioned on natural trade routes, formed by passes leading from the coast to the basaltic plateau of the Western Ghats.[1] One of the caves in Manmodi has an epigraph mentioning the Western Satrap Nahapana bearing the title of Mahakshatrapa (Great Satrap).[2]
Description[]
The Manmodi hill lies south from Junnar, at a distance of about a 3 km. It contains three groups of excavations, the second of which is nearest to the road, and the first a considerable way along the north-west face of the hill, near where it turns to the north-east.[3]
The caves are classified in three groups, also having specific names:[4]
- Bhutalinga (भूत लेणी) group, with an inscription by a Yavana donor.
- Amba-Ambika (अंबा-अंबिका) group
- Bhimasankar (भीमाशंकर) group, southeast of Manmodi hill, with the inscription of Ayama, minister of Nahapana in 124 CE.
Bhutalinga group of caves[]
The Chaitya[]


These caves are the most western caves in the Manmodi group (19°11′17″N 73°52′42″E / 19.1880°N 73.8784°E). The principal cave here is an unfinished Chaitya-cave. The door is nearly the whole width of the nave, and it has apparently had a small semi-circular aperture or window over it, but the lintel is broken away. This arch of the window, however, is not adjusted to the arch of the roof inside, which is much higher, nor does it occupy the relative position in the great arch on the façade assigned to the window in later examples at Ajanta, Nasik, etc.[3] The Chaitya-hall on the Manmodi hill is said to belong to the period of the Western Satrap ruler Nahapana, as is the case for the Great Chaitya at Karla Caves.[6]


Over the opening of the entrance, the place usually occupied by the window is divided fan-wise into seven petal-shaped compartments with a semi-circular centre, round the edge of the inner member of which is an inscription, in one line, of Brahmi characters. This is an inscription by a Yavana donor, appearing on the central flat surface of the lotus over the entrance: it mentions the erection of a hall-front for the Buddhist Samgha, by a Yavana donor named Chanda:[7]
"yavanasa Chaṁdānaṁ deyadhama gabhadā[ra]"

