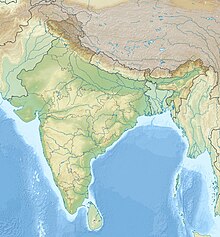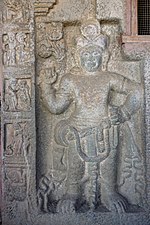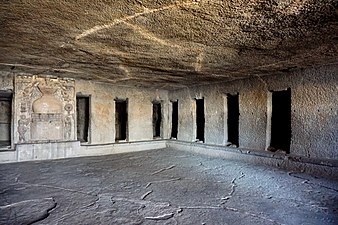Nasik Caves
| Nasik Caves Buddhaleni Caves | |
|---|---|
 Nasik Caves, Cave No. 17, built circa 120 CE. | |
 Nasik Caves | |
| Location | Nashik, Maharashtra, India |
| Coordinates | 19°56′28″N 73°44′55″E / 19.9412°N 73.7486°ECoordinates: 19°56′28″N 73°44′55″E / 19.9412°N 73.7486°E |
| Pilgrimage to |
| Buddha's Holy Sites |
|---|
 |
| The Four Main Sites |
| Four Additional Sites |
| Other Sites |
|
| Later Sites |
The Nasik Caves[1] or Trirashmi Leni (Trirashmi being the name of the hills in which the caves are located, Leni being a Marathi word for caves), are a group of 23 caves carved between the 1st century BCE and the 3rd century CE, though additional sculptures were added up to about the 6th century, reflecting changes in Buddhist devotional practices.[2][3] The Buddhist sculptures are a significant group of early examples of Indian rock-cut architecture initially representing the Hinayana tradition.
Most of the caves are viharas except for Cave 18 which is a chaitya of the 1st century BCE.[4] The style of some of the elaborate pillars or columns, for example in caves 3 and 10, is an important example of the development of the form.[5] The location of the caves is a holy Buddhist site and is located about 8 km south of the centre of Nashik (or Nasik), Maharashtra, India. The "Pandavleni" name sometimes given to the Nasik Caves has nothing to do with the characters Pandavas, characters in the Mahabharata epic. Other caves in the area are Karla Caves, Bhaja Caves, Patan Cave and Bedse Caves.
Caves[]
These are a group of twenty four Hinayana Buddhist caves whose excavation was financed by the local Jain Kings. Cave No 3 is a large vihara or monastery with some interesting sculptures. Cave No 10 is also a vihara and almost identical in design to Cave No 3, but is much older and finer in detail. It is thought to be nearly as old as the Karla Cave near Lonavala. Cave No 18 is a chaitya worship hall believed to be similar in date to the Karla Caves. It is well sculptured, and its elaborate facade is particularly noteworthy. The cave houses the statues of Buddha, Jain Teerthankara , and icons of the bodhisattva, Veer and Ambikadevi. The interiors of the caves were popular meeting places for the disciples, where sermons were delivered. There are water tanks that have been skilfully carved out of the solid rock.[6]

These caves are some of the oldest in Maharashtra. Some of them are large and contain numerous chambers - these rock-cut caves served as a viharas or monasteries for the monks to meet and hear sermons. They contain interesting sculptures. One of the vihara caves is older and finer in sculptural detail and is thought to be nearly as old as the Karla Cave near Lonavala. Another (cave No. 18) is a chaitya (type of cave used for chanting and meditation). It is similar in age to some of the Karla Caves and has a particularly elaborate facade.
The cave has images of Buddhas, Bodhisattvas, sculptures representing the King, farmers, merchants and rich iconography depicting a beautiful amalgamation of Indo - Greek architecture[7][8]
The site has an excellent ancient water management system and skillfully chiseled out of solid rock are several attractive water tanks.[9]
History[]


The caves can be traced back up to the 1st century BCE by inscriptions recording donations.[10] Out of the twenty-four caves, two caves are a major attraction - the main cave which is the Chaitya (prayer hall) has a beautiful Stupa; the second one is cave no. 10 which is complete in all structural as well inscriptions. Both the caves have pictures of Buddha come out of a printer stuck all over the rocks there is also no water supply there. The caves are facing eastwards. So it is recommended to visit the caves early morning as in sunlight the beauty of carvings is enhanced.
The caves were called Pundru which in Pali language means "yellow ochre color". This is because the caves were the residence of Buddhist monks who wore "the chivara or the yellow robes". Later on, the word Pundru changed to Pandu Caves (as per Ancient Monuments Act 26 May 1909). Decades later people started calling it Pandav Caves - a misnomer which is used for every cave in India.
The various inscriptions confirm that Nashik in that period was ruled by 3 dynasties – the Western Kshatrapas, the Satavahanas and the Abhiras. It seems there was always a conflict between Satavahanas and the Kshatrapas over supremacy. However, all the 3 kings fully supported Buddhism. The inscriptions also confirm that apart from the kings, local merchants, landlords too supported and donated huge sums for the development of these caves.
Layout and content[]
The group of 24 caves was cut in a long line on the north face of a hill called Trirasmi. The main interest of this group lies not only in its bearing on its walls a number of inscriptions of great historical significance belonging to the reign of Satavahana & Kshaharatas or Kshatrapas. But also in its representing a brilliant phase in the Rock-Cut architecture of the second century CE. There are altogether 24 excavations though many of these are small & less important. Beginning at the east end they may conveniently be numbered westward. They are almost entirely of an early date and were excavated by the Hinayana sect. Mostly, the interior of the caves are starkly plain, in contrast to the heavily ornamented exterior.
The caves and their inscriptions[]
Inscriptions in caves 3, 11, 12, 13, 14, 15, 19 and 20 are legible. Other inscriptions note the names Bhattapalika, Gautamiputra Satkarni, Vashishthiputra Pulumavi of the Satavahanas, two of the Western Satraps, Ushavadata and his wife Dakshamitra, and the Yavana (Indo-Greek) Dhammadeva.
Since the caves were inhabited by the Mahayana as well as the Hinayana sects of Buddhism, one can see a nice confluence of structural and carvings.
Caves No. 1-2[]
| Cave No.1 | |
Cave No.1: except the ornamental frieze over the front, no part of this cave is finished; it has been planned for a Vihara, with four columns between pilasters in front of a narrow verandah, but they are all left square masses. A cell has been begun at each end of the verandah. The front wall has been more recently partly blasted away. There are no inscriptions in this cave.[11]
| |
| Cave No.2 | |
| Cave No.2 is a small excavation that may have been originally a verandah, 11.5 feet by 4.25 feet, with two cells at the back; but the front wall and dividing partition have been cut away, and the walls nearly covered with sculpture, consisting of sitting and standing Buddhas with attendant chauri-bearers, in some cases unfinished. These are the additions of Mahayana Buddhists of the sixth or seventh century.[11] The verandah has apparently had two wooden pillars, and the projecting frieze is carved with the "rail pattern", much weather worn, and apparently very old. On the remaining
fragment of the back wall of the verandah, close under the roof, is a fragment of an inscription of Satavahana king Sri Pulumavi (2nd century CE):
Between this and the next cave are a tank with two openings above it, a large scarped out place, and two decayed recesses, one of them a tank, and all along this space are blocks of rock blasted out, or fallen down from above.[11]
| |
Cave No.3, "Gautamiputra vihara" (circa 150 CE)[]

Cave No.3 at Nasik is one of the most important caves, and the largest, of the Pandavleni caves complex. It was built and dedicated to the Samgha in the 2nd century CE by Queen Gotami Balasiri, mother of deceased Satavahana king Gautamiputra Satakarni, and contains numerous important inscriptions.
The cave[]
The cave is a vihara type of cave, meant to provide shelter to Buddhist monks. It is, with cave No10, the largest Vihara cave in the Pandavleni Caves complex. The hall is 41 feet wide and 46 deep, with a bench round three sides. The cave has six pillars on the front porch, roughly similar to those of the early cave No10 built by the viceroy of Nahapana circa 120 CE. Inside, 18 monk cells are laid out according to a square plan, seven on the right side, six in the back, and five in the left.[11]
- Entrance
The central door into this is rudely sculptured in a style that reminds the Sanchi gateways; the side pilasters are divided into six compartments, each filled mostly with two men and a woman, in different stages of some story which seems to end in the woman being carried off by one of the men.[11]
Over the door are the three symbols, the Bodhi tree, the dagoba, and the chakra, with worshipers, and at each side is a dvarapala, or doorkeeper, holding up a bunch of flowers. If the carving on this door be compared with any of those at Ajanta, it will be found very much ruder and less bold, but the style of headdress agrees with that on the screen walls at Karle and Kanheri, and in the paintings in Cave X at Ajanta, which probably belong to about the same age.[11]
| Cave No.3, Entrance gate details | |
- Pillars
| Pillars of cave No.3 | |
| |
The veranda has six octagonal columns without bases between highly sculptured pilasters. The capitals of these pillars are distinguished from those in the Nahapana Cave No.10 by the shorter and less elegant form of the bell-shaped portion of them, and by the corners of the frame that encloses the torus having small figures attached; both alike have a series of five thin members, overlapping one another and supporting four animals on each capital, bullocks, elephants, horses, sphinxes, etc..., between the front and back pairs of which runs the architrave, supporting a projecting frieze, with all the details of a wooden framing copied in it. The upper part of the frieze in this case is richly carved with a string course of animals under a richly carved rail, resembling in its design and elaborateness the rails at Amravati, with which this vihara must be nearly, if not quite contemporary. The pillars stand on a bench in the veranda, and in front of them is a carved screen, supported by three dwarfs on each side the steps to the entrance.[11]
The details of this cave and No.10 are so alike that the one must be regarded as a copy of the other, but the capitals in No.10 are so like those of the Karla Caves Chaitya, while those in the veranda of this cave are so much poorer in proportion, that one is tempted to suppose this belongs to a later period, when art had begun to decay.[11]
- Comparison with other sites
The architecture of the Nahapana cave (Cave No.10) is very similar to that of the Karla Caves Great Chaitya. Conversely, the architecture of Cave No.3 is very similar to that of the Kanheri Chaitya. This suggest that the two viharas cannot be very distant in date from the two Chaityas.[11]
| Cave No.3, "Gautamiputra Vihara" (reign of Sri Pulumavi) | |
| |
Inscriptions[]

One long inscription (inscription No.2) in the 19th year of Satavahana king Sri Pulumavi (2nd century CE), explaining that Queen Gotami Balasiri, mother of glorious king Gotamiputra, caused this cave to be built and gave it to the Samgha.[13] There is also another long inscription (inscription No.3) by Sri Pulumavi himself, also in the 22nd year of his reign.[13] There are also inscriptions (inscriptions No.4 and No.5) at the entrance of the cave by Gautamiputra Satakarni (2nd century), in the 18th year of his reign, who claims a great victory.[14]
One of the most important Nasik Caves inscription was made by Gautamiputra's mother the great queen Gotami Balasiri, during the reign of her grandson Vasishthiputra Pulumavi, in order to record the gift of Cave No3. The full inscription consists in a long eulogy of Gautamiputra Satakarni, mentioning his valour, his military victories, and then her gift of a cave in the Nasik Caves complex.
The most important passages on this inscription related to the military victories of Gautamiputra Satakarni, in particular:
- the claim that Gautamiputra Satakarni "destroyed the Sakas, Yavanas and Palhavas", alluding respectively to the Western Satraps, the Indo-Greeks and the Indo-Parthians
- the claim that Gautamitra Satakarni "rooted out the Khakharata race" and "restored the glory of the Satavahana family". The Khakharata refers to the Kshaharata dynasty, the family branch of Nahapana, the important Western Satraps ruler.
The full inscription, located on the back wall of the veranda above the entrance, reads:
| Inscription of Queen Gotami Balasiri Nasik Cave No.3, inscription No.2, 19th year of the reign of Sri Pulumavi (back wall of the veranda, above the left window of the entrance) | |
| |

























