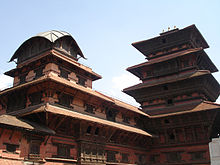Newa architecture
This article does not cite any sources. (February 2009) |

Typical traditional Newa house
Newa architecture is an indigenous style of architecture used by the Newari people in the Kathmandu valley in Nepal. It is a style used in buildings ranging from stupas and chaitya monastery buildings to courtyard structures and distinctive houses. The style is marked by striking brick work and a unique style of wood carving rarely seen outside Nepal. The style has been propagated by Nepalese architects including Arniko.
Pagoda temples[]

The temple of Pashupatinath

Kathmandu Durbar Square
A few of the most prominent Newari-style pagodas include:
- Chandeshwori Temple
- Changu Narayan Temple
- Kasthamandap Sattal
- Kathmandu Durbar Square - The nine storied Palace
- Kumbheshwar Temple
- Muktinath Temple
- Naradevi Temple
- Narayanhity Royal Palace
- Nyatapola Temple
- Pashupatinath Temple
- Taleju Bhawani temple
See also[]
Further reading[]
- Slusser, Mary Shepherd. Nepal Mandala: A Cultural Study of the Kathmandu Valley (Two Volumes), Princeton University Press 1982. ISBN 9780691031286
- Pruscha, Carl. Kathmandu Valley - The Preservation of Physical Environment and Cultural Heritage - A Protective Inventory, Vol. 2, Wien 1975
Categories:
- Newa architecture
- Architectural styles