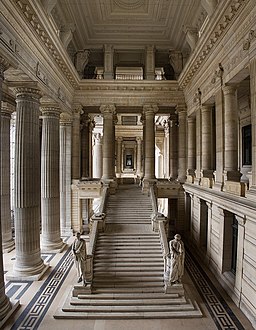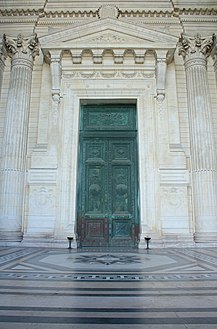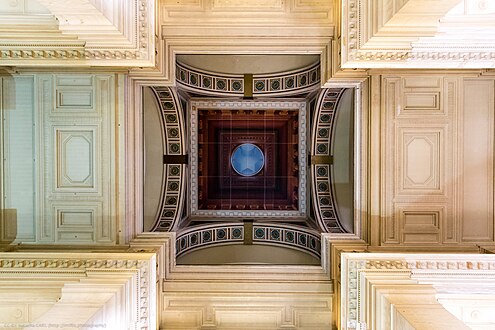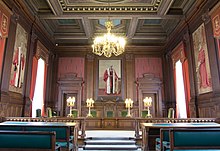Palais de Justice, Brussels
| Palace of Justice of Brussels | |
|---|---|
 View from The Hotel Brussels (then Hilton) in 2009 | |
 | |
| General information | |
| Architectural style | |
| Address | Place Poelaert / Poelaertplein 1 |
| Town or city | B-1000 City of Brussels, Brussels-Capital Region |
| Country | Belgium |
| Coordinates | 50°50′12″N 4°21′06″E / 50.83667°N 4.35167°ECoordinates: 50°50′12″N 4°21′06″E / 50.83667°N 4.35167°E |
| Current tenants | Belgian court |
| Construction started | 31 October 1866 |
| Inaugurated | 15 October 1883 |
| Cost | 45 million Belgian francs |
| Client | Belgian government |
| Owner | Belgian government |
| Height | 104 m (341 ft) |
| Dimensions | |
| Diameter | 160 m × 150 m (520 ft × 490 ft) |
| Technical details | |
| Floor area | 26,000 m2 (280,000 sq ft) |
| Design and construction | |
| Architect | Joseph Poelaert |
| Other information | |
| Public transit access | Metro: Louise/Louiza station, lines 2 and 6 Tram: Lines 92 and 94 |
The Palace of Justice of Brussels (French: Palais de Justice de Bruxelles, Dutch: ![]() Justitiepaleis van Brussel (help·info)) or Law Courts of Brussels is the most important court building in Belgium. It is located on the Place Poelaert/Poelaertplein in the Marolles/Marollen district of Brussels. Built between 1866 and 1883 by the celebrated architect Joseph Poelaert in the eclectic style, the building is reputed to be the largest constructed in the 19th century[1] and is a notable landmark of Brussels. The total cost of the construction, land and furnishings was somewhere in the region of 45 million Belgian francs.
Justitiepaleis van Brussel (help·info)) or Law Courts of Brussels is the most important court building in Belgium. It is located on the Place Poelaert/Poelaertplein in the Marolles/Marollen district of Brussels. Built between 1866 and 1883 by the celebrated architect Joseph Poelaert in the eclectic style, the building is reputed to be the largest constructed in the 19th century[1] and is a notable landmark of Brussels. The total cost of the construction, land and furnishings was somewhere in the region of 45 million Belgian francs.
This site is served by Louise/Louiza metro station (on lines 2 and 6 of the Brussels metro), and tram lines 92 and 94. From the lower part of town, it is also possible to take a lift called Ascenseur (Lift) des Marolles to access it.[2]
History[]
Inception and construction[]
The current Palace of Justice is located on the Galgenberg hill, between Brussels' upper and lower town, where in the Middle Ages convicted criminals were hanged.[3] A first courthouse had been erected on the site of a former Jesuit church, on Palace Square (today Justice Square), between Rue de l'Empereur/Keizerstraat (today Boulevard de l'Empereur/Keizerlaan) and Rue d'Or/Guldenstraat. Built between 1818 and 1823 by the architect François Verly, this neoclassical structure had quickly deteriorated, and the question of building a new and larger courthouse arose as early as 1837. It was initially planned to rebuild it in the same place, but this project, the cost of which was estimated at 3 million francs, quickly aborted. The idea of building it in the Leopold Quarter was no more successful. In 1846–47, another reconstruction project was also buried.

In 1860, during the reign of King Leopold I, a Royal decree announced the construction of the new Palace of Justice, and an international architectural contest was organised for its design. After several failed proposals, the then-Minister of Justice Victor Tesch appointed Joseph Poelaert to draw plans of the building in 1861. The first stone was laid on 31 October 1866, and the building was inaugurated on 15 October 1883, four years after Poelaert's death. As for the old courthouse, it was demolished in 1892.

For the Palace of Justice's construction, a section of the Marolles/Marollen neighbourhood was demolished, while most of the park belonging to the House of Merode was also expropriated. The 75 landlords belonging to the nobility and the high bourgeoisie,[4] many of whom lived in their homes, received large indemnities, while the other more modest inhabitants, about a hundred, were also forced to move by the Belgian government, though they were compensated with houses in the Tillens-Roosendael garden city (French: cité-jardin Tillens-Roosendael) in the Quartier du Chat in the Uccle municipality.[5]
Poelaert himself resided in the Marolles, only a few hundred metres from the building, on Rue des Minimes/Minimenstraat, in a house adjoining his vast offices and workshops and communicating with them.[6][7] It is thus unlikely he saw himself as ruining the neighbourhood. Nonetheless, many angry citizens personally blamed Poelaert for the forced relocations, and the expression schieven architect (meaning "shameful architect") became one of the most serious insults in the dialect of the Marolles.[3]
Although the construction took place during the reign of King Leopold II, he showed little interest in the building, and it is not considered part of his extensive architectural programme in Brussels or his legacy as the "Builder-King".[verification needed]
Damage and renovation[]
At the end of the Second World War, on the eve of the liberation of Brussels, the retreating German forces started a fire in the Palace of Justice in order to destroy it, as well as the legal records it contained. As a result, the cupola collapsed and part of the building was heavily damaged. In 1947, the restoration work was entrusted to the architect-engineer Albert Storrer. By 1948, most of the building was repaired, and the cupola was rebuilt 2.5 metres (8 ft 2 in) higher than the original, whose somewhat flat shape had been criticised.
Renovations on the building have been in progress since 2003. These renovations pertain to the repair and strengthening of the roof structure and the walls, as well as putting a new layer on the gilded cupola. Progress is slow, and in 2013, it was reported that the decade-old scaffolding was so rusted and unsafe that the scaffolding itself was in need of renovation.[8]
Dimensions[]
Brussels' Palace of Justice was, at the time of its construction, the largest building in the world, and remains today one of the largest courthouses. The edifice is currently 160 by 150 metres (520 ft × 490 ft),[1] and has a total built ground surface of 26,000 m2 (280,000 sq ft), bigger than St. Peter's Basilica in Rome. The 104-metre-high (341 ft) dome weighs 24,000 tonnes (53,000,000 lb).[9] The building has 8 courtyards with a surface of 6,000 m2 (65,000 sq ft), 27 large court rooms and 245 smaller court rooms and other rooms. Situated on a hill, there is a level difference of 20 metres (66 ft) between the upper and lower town, which results in multiple entrances to the building at different levels.
The building includes huge interior statues of Demosthenes and Lycurgus by the sculptor Pierre Armand Cattier, and figures of the Roman jurists Cicero and Ulpian by Antoine-Félix Bouré. The central portico, 39 metres (128 ft) high, is surmounted by a bust of the ancient Greek Titaness Themis, personification of divine law and order, by Joseph Ducaju. Moreover, the impressive main hall or salle des pas perdus (literally meaning "room of the lost steps") is around 3,600 m2 (39,000 sq ft) including the first floor gallery; 90 metres (300 ft) long and 40 metres (130 ft) wide. A compass rose with sixteen rays indicates the centre of the room.

The monumental marble staircase 
The main entry hall or salle des pas perdus 
One of the massive neoclassical doors 
At the centre of the building looking upwards towards the dome
Sections[]

The Palace of Justice is divided into several sections:
- Court of Cassation (1st president, Griffie-Clerck and Prosecution)
- Court of Appeal of Brussels (1st president, Griffie-Clerckand Prosecution)
- Bar Association of Brussels (French and Dutch)[10]
- Library of the Magistrate
- Library of the Bar Association of Brussels[11]
- Library of the Lawyers
Influence[]
There is a well-known story that Adolf Hitler was reportedly fond of the building. Albert Speer, the Minister of Armaments and War Production in Nazi Germany, stated in his book Inside the Third Reich[12] that he had been dispatched to Brussels in 1940 to study the building.
Although lacking the dome and being much smaller, the Justice Palace in Lima, Peru; which houses the Supreme Court of Peru, is based upon Brussels' Palace of Justice.
See also[]
| Wikimedia Commons has media related to Law Courts of Brussels. |
- History of Brussels
- Belgium in the long nineteenth century
References[]
- ^ Jump up to: a b Centre, UNESCO World Heritage. "Le Palais de Justice de Bruxelles - UNESCO World Heritage Centre". whc.unesco.org. Retrieved 20 May 2018.
- ^ "Palais de Justice, Brussels - Opening hours, tickets and location". www.introducingbrussels.com. Retrieved 2019-10-28.
- ^ Jump up to: a b "Palais de Justice" (in French). Belgian federal building registry. September 29, 2009. Archived from the original on February 24, 2011. Retrieved August 12, 2009.
- ^ AVB, Liste des expropriations, publiée dans Poelaert et son temps, p.271: Plan du géomètre Van Keerbergen indiquant les propriétés nécessaires à l'érection du Palais de Justice de Poelaert, 9 février 1863 (A.V.B., T.P., 26.242).
- ^ Louis Quiévreux, Bruxelles, notre capitale: histoire, folklore, archéologie, 1951, p. 257: "Ceux qui lui donnèrent ce sobriquet, ce furent les expulsés de la «partie» des Marolles démolie afin que puisse être érigé le colosse de la place Louise. La rue des Sabots, celle de l’Artifice et d’autres encore étant condamnées, on transplanta leurs habitants dans un quartier riant et campagnard; celui du Chat, à Uccle, à la limite de Forest.
- ^ Poelaert et son temps, Bruxelles, (catalogue exposition), 1980, p. 166: "Il habitait une maison rue des Minimes, voisine de ses bureaux et qui communiquait avec ceux-ci"
- ^ Le Patrimoine monumental de la Belgique, Bruxelles, 1C, Pentagone, N-Z, Brussels, edition Pierre Mardaga, 1994, p. 466: Boulevard de Waterloo. n° 12-13 "Deux maisons bourgeoises jumelées de quatre niveaux."...."Le n° 13 était l'habitation personnelle de l'architecte Joseph Poelaert, au moins durant la construction du Palais de Justice et jusqu'à son décès en 1879. L'actuelle façade d'allure Second Empire, datant des années 1860, lui est peut-être même attribuable".
- ^ "Stellingen Brussels justitiepaleis zelf aan restauratie toe" (in Dutch). De Standaard. 30 November 2013. Retrieved 23 June 2014.
- ^ "Palais de justice de Bruxelles (Brussels, 1883) - Structurae". Structurae. Retrieved 20 May 2018.
- ^ "About us - History - Balie Brussel". Retrieved 20 May 2018.
- ^ http://bib.barreaudebruxelles.be/webopac/Vubis.csp
- ^ Speer, Albert. Inside the Third Reich, Memoirs by Albert Speer. Translated by Winston. The Macmillan Company. p. 42.
External links[]
- Climbing the Law Courts
- (in Dutch) Justitiepaleis or (in French) Palais de justice
- Palaces in Brussels
- Libraries in Belgium
- City of Brussels
- Belgian law
- Courthouses in Belgium
- Government buildings completed in 1883
- Terminating vistas





