Place des Vosges
This article needs additional citations for verification. (June 2020) |
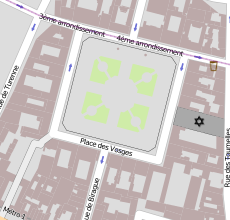 Map of the Place des Vosges | |
 Shown within Paris | |
| Length | 140 m (460 ft) |
|---|---|
| Width | 140 m (460 ft) |
| Arrondissement | 3rd, 4th |
| Quarter | Archives. Arsenal. |
| Coordinates | 48°51′20″N 2°21′56″E / 48.85556°N 2.36556°ECoordinates: 48°51′20″N 2°21′56″E / 48.85556°N 2.36556°E |
| From | |
| To | |
| Construction | |
| Completion | July 1605 |
show This article may be expanded with text translated from the corresponding article in French. (June 2020) Click [show] for important translation instructions. |
The Place des Vosges (French pronunciation: [plas de voʒ]), originally Place Royale, is the oldest planned square in Paris, France. It is located in the Marais district, and it straddles the dividing-line between the 3rd and 4th arrondissements of Paris. It was a fashionable and expensive square to live in during the 17th and 18th centuries, and one of the main reasons for the chic nature of Le Marais among the Parisian nobility.
History[]
Originally known as Place Royale, Place des Vosges was built by Henri IV from 1605 to 1612. A true square (140 m × 140 m), it embodied one of the first European programs of royal city planning (The Plaza Mayor in Madrid -begun in 1590 - precedes it). It was built on the site of the Hôtel des Tournelles and its gardens: at a tournament at the Tournelles, a royal residence, Henri II was wounded and died. Catherine de' Medici had the Gothic complex demolished, and she moved to the Louvre Palace.
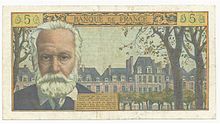
Place des Vosges, inaugurated in 1612 with a grand carrousel to celebrate the engagement of Louis XIII and Anne of Austria, is a prototype of the residential squares of European cities that were to come. What was new about the Place Royale in 1612 was that the housefronts were all built to the same design, probably by Jean Baptiste Androuet du Cerceau,[1] of red brick with strips of stone quoins over vaulted arcades that stand on square pillars. The steeply-pitched blue slate roofs are pierced with discreet small-paned dormers above the pedimented dormers that stand upon the cornices. Only the north range was built with the vaulted ceilings that the “galleries” were meant to have. Two pavilions that rise higher than the unified roofline of the square center the north and south faces and offer access to the square through triple arches. Though they are designated the Pavilion of the King and of the Queen, no royal has ever lived in the aristocratic square, except for Anne of Austria in the Pavilion de la Reine, for a short while. Place des Vosges initiated subsequent developments of Paris that created a suitable urban background for the French aristocracy and nobility.
The square was often the place for the nobility to chat, and served as a meeting place for them. This was so until the Revolution.
Before the square was completed, Henri IV ordered The Place Dauphine to be laid out. Within a mere five-year period, the king oversaw an unmatched building scheme for the ravaged medieval city: additions to the Louvre Palace, the Pont Neuf, and the Hôpital Saint Louis as well as the two royal squares.
Cardinal Richelieu had an equestrian bronze of Louis XIII erected in the center (there were no garden plots until 1680). In the late 18th century, while most of the nobility moved to the Faubourg Saint-Germain district, the square managed to keep some of its aristocratic owners until the Revolution. It was renamed in 1799 when the département of the Vosges became the first to pay taxes supporting a campaign of the Revolutionary army. The Restoration returned the old royal name, but the short-lived Second Republic restored the revolutionary one in 1870.
Today the square is planted with a bosquet of mature lindens set in grass and gravel, surrounded by clipped lindens.

Residents of place des Vosges
- No. 1bis Madame de Sevigné was born here
- No. 6, “Maison de Victor Hugo”, the writer’s home from 1832 to 1848, in what was then the Hôtel de Rohan (the Princes of Guéménée line), now a museum devoted to his memory, managed by the City of Paris
- No. 7 Sully, Henri IV’s great minister
- No. 8 poet Théophile Gautier and writer Alphonse Daudet
- No. 9 (Hôtel de Chaulnes), seat of l’, currently also tenanted by
- No. 11 occupied from 1639–1648 by the courtesan Marion Delorme
- No. 12 occupied by Émilie du Châtelet[2]
- No. 14 (Hôtel de la Rivière). Its ceilings painted by Lebrun are reinstalled in the Musée Carnavalet. Rabbi David Feuerwerker, Antoinette Feuerwerker and Atara Marmor
- No. 15 , wife of Cosimo III de' Medici Grand Duke of Tuscany.
- No. 17 former residence of Bossuet
- No. 20 Prince Obolensky
- No. 21 Cardinal Richelieu from 1615 to 1627
- No. 23 post-impressionist painter Georges Dufrénoy
- No. 28 (Pavillon de la Reine) Family of Chabot-Rohan
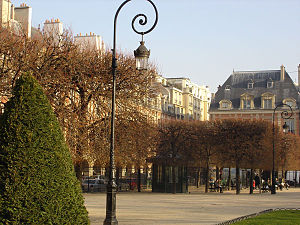
General overview
West part

North-East part
North-East part
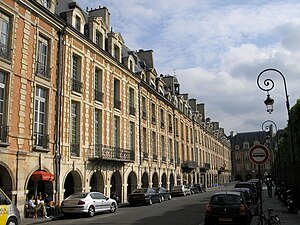
East part

Arcades, East part
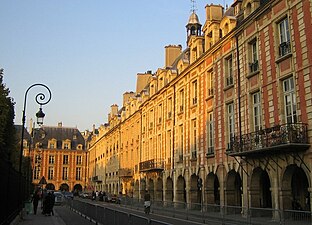
Sunset, East part
Pavillon du Roi, South
Pavillon de la Reine, North
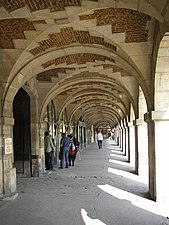
Arcades

One of Cortot’s four fountains, 1825
See also[]
Notes[]
- ^ Other architects, like Louis Métezeau, were responsible for the constructions erected behind these regular façades
- ^ Zinsser, Judith (2006). Daring Genius of the Enlightenment. Penguin. p. 21. ISBN 9780143112686.
References[]
- , The Paris of Henry IV: Architecture and Urbanism, 1994 ISBN 0-262-52197-0
- DeJean, Joan. "'Light of the city of light' The Place des Vosges"in her How Paris Became Paris: The Invention of the Modern City NY:Bloomsbury, 2014. ISBN 978-1-60819-591-6. chapter 2, pp. 45–61.
External links[]
| Wikimedia Commons has media related to Place des Vosges. |
- The official guide, partner of the Paris Tourist Office
- "Paris Pages; Monuments; Place des Vosges". Archived from the original on 10 March 2010.
- Satellite image from Google Maps
- http://www.letthemtalk.com/html/pariswalks/placedesvosges.html[permanent dead link] Place des Vosges audio tour
- dans le parc
- Historic public gardens
- Squares in Paris
- Le Marais
- Buildings and structures in the 3rd arrondissement of Paris
- Buildings and structures in the 4th arrondissement of Paris
- Buildings and structures completed in 1612
- 1612 establishments in France
- Garden squares












