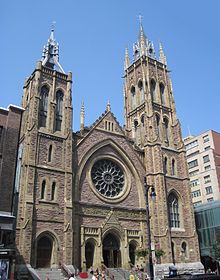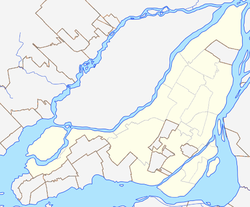St. James United Church (Montreal)
| St. James United Church | |
|---|---|
French: Église Unie Saint-James | |
 St. James United Church on Saint Catherine Street in Downtown Montreal. | |
 St. James United Church | |
| 45°30′19″N 73°34′07″W / 45.5054°N 73.5686°WCoordinates: 45°30′19″N 73°34′07″W / 45.5054°N 73.5686°W | |
| Location | 1435, rue City Councillors Montreal, Quebec H3A 2E4 |
| Denomination | United Church of Canada |
| Previous denomination | Methodist Church of Canada |
| Website | www.stjamesmontreal.ca/ |
| History | |
| Status | active |
| Founded | 1803 |
| Architecture | |
| Architect(s) | Alexander Francis Dunlop |
| Architectural type | Gothic Revival |
| Groundbreaking | 1887 |
| Completed | 1889 |
| Specifications | |
| Capacity | 2,000 |
| Number of spires | 2 |
| Administration | |
| Presbytery | Quebec Presbytery |
| Synod | Montreal and Ottawa Conference |
| Clergy | |
| Senior pastor(s) | |
| Laity | |
| Organist/Director of music | Dr Alexandra Fol |
| Official name | St. James United Church National Historic Site of Canada |
| Designated | 1996 |
| Type | Classified heritage immovable |
| Designated | 1980 |
| Reference no. | 92747[1] |
Saint James United Church (French: Église Unie Saint-James) is a heritage church in the city's downtown core of Montreal, Quebec, Canada. It is a Protestant church affiliated with the United Church of Canada. It is located at 463 Saint Catherine Street West between Saint Alexandre and City Councillors Streets (McGill metro station), in the borough of Ville-Marie within Downtown Montreal. It was designated as a National Historic Site of Canada in 1996.[2][3]
The Gothic Revival church was designed by Montreal architect Alexander Francis Dunlop. It is noteworthy for its false apse housing church offices and for its Casavant Frères organ.
History[]
When it was built in June 1889, it was the largest Methodist church in Canada, with 2,000 seats; it was nicknamed the "Cathedral Church of Methodism." It now belongs to the United Church of Canada, into which the Canadian Methodists merged in 1925. Its congregation founded the first YMCA in North America on November 25, 1851 (before the present church building was built) and led an active campaign for women's suffrage early in the 20th century.
A World War I memorial window (1924) by Charles William Kelsey depicting a trench scene at St. James United Church (Montreal) was dedicated to 32 members who were killed overseas and 267 others who served in the Great War. The side lights represent the cardinal virtues, Justice, Prudence, Temperance and Fortitude.
In 1927, to cover upkeep costs, the church permitted a commercial building to be built in front of its Sainte Catherine Street façade. The building, adjoining the church's structure, concealed the church for over 78 years, the church itself being announced by a large neon sign.
In 2005, as part of an $8-million restoration effort sponsored by the city of Montreal and the Quebec government, a portion of the commercial buildings were demolished, once again revealing the facade of the church as well as a new public square designed by Quebec architect Claude Cormier.[4] Access has also been restored to the rear lawn from Sainte Catherine Street.
Gallery[]

The church interior in 1892.
Church interior.

The church exterior in December, 2016.

Frontal view.
See also[]
References[]
- ^ Ministère de la Culture et des Communications. "Église Saint-James". Répertoire du patrimoine culturel du Québec.
- ^ "St. James United Church". Directory of Designations of National Historic Significance of Canada. Parks Canada. Retrieved August 22, 2011.
- ^ St. James United Church. Canadian Register of Historic Places. Retrieved August 22, 2011.
- ^ Affleck, Gavin, "IN FULL VIEW: PUBLIC SPACE IN MONTREAL", Canadian Architect.
External links[]
| Wikimedia Commons has media related to St. James United Church (Montreal). |
- Churches in Montreal
- Churches completed in 1889
- 19th-century United Church of Canada church buildings
- National Historic Sites in Quebec
- Downtown Montreal
- Churches on the National Historic Sites of Canada register
- United Church of Canada churches in Quebec
- Heritage immovables of Quebec




