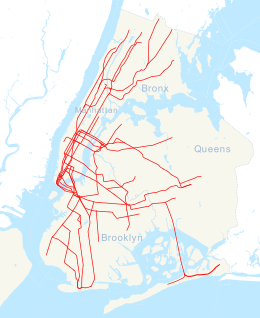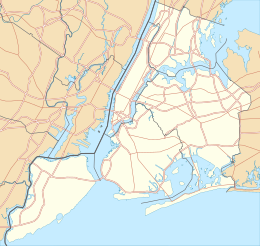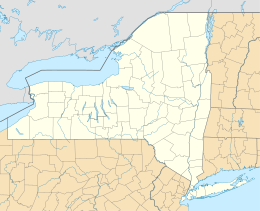Parkside Avenue station
Parkside Avenue | ||||||||||||||||||||||||||||||||||||||||||||||||||||||||||||||||||||
|---|---|---|---|---|---|---|---|---|---|---|---|---|---|---|---|---|---|---|---|---|---|---|---|---|---|---|---|---|---|---|---|---|---|---|---|---|---|---|---|---|---|---|---|---|---|---|---|---|---|---|---|---|---|---|---|---|---|---|---|---|---|---|---|---|---|---|---|---|
 Open-cut section | ||||||||||||||||||||||||||||||||||||||||||||||||||||||||||||||||||||
| Station statistics | ||||||||||||||||||||||||||||||||||||||||||||||||||||||||||||||||||||
| Address | Parkside Avenue & Ocean Avenue Brooklyn, NY 11225 | |||||||||||||||||||||||||||||||||||||||||||||||||||||||||||||||||||
| Borough | Brooklyn | |||||||||||||||||||||||||||||||||||||||||||||||||||||||||||||||||||
| Locale | Prospect Lefferts Gardens | |||||||||||||||||||||||||||||||||||||||||||||||||||||||||||||||||||
| Coordinates | 40°39′19″N 73°57′42″W / 40.65535°N 73.961651°WCoordinates: 40°39′19″N 73°57′42″W / 40.65535°N 73.961651°W | |||||||||||||||||||||||||||||||||||||||||||||||||||||||||||||||||||
| Division | B (BMT)[1] | |||||||||||||||||||||||||||||||||||||||||||||||||||||||||||||||||||
| Line | BMT Brighton Line | |||||||||||||||||||||||||||||||||||||||||||||||||||||||||||||||||||
| Services | Q | |||||||||||||||||||||||||||||||||||||||||||||||||||||||||||||||||||
| Transit | ||||||||||||||||||||||||||||||||||||||||||||||||||||||||||||||||||||
| Structure | Open-cut / Underground | |||||||||||||||||||||||||||||||||||||||||||||||||||||||||||||||||||
| Platforms | 2 side platforms | |||||||||||||||||||||||||||||||||||||||||||||||||||||||||||||||||||
| Tracks | 4 | |||||||||||||||||||||||||||||||||||||||||||||||||||||||||||||||||||
| Other information | ||||||||||||||||||||||||||||||||||||||||||||||||||||||||||||||||||||
| Opened | before 1895 | |||||||||||||||||||||||||||||||||||||||||||||||||||||||||||||||||||
| Rebuilt | current station: 1919 | |||||||||||||||||||||||||||||||||||||||||||||||||||||||||||||||||||
| Station code | 043[2] | |||||||||||||||||||||||||||||||||||||||||||||||||||||||||||||||||||
| Opposite- direction transfer | Yes | |||||||||||||||||||||||||||||||||||||||||||||||||||||||||||||||||||
| Former/other names | Woodruff Avenue | |||||||||||||||||||||||||||||||||||||||||||||||||||||||||||||||||||
| Traffic | ||||||||||||||||||||||||||||||||||||||||||||||||||||||||||||||||||||
| 2019 | 1,955,051[4] | |||||||||||||||||||||||||||||||||||||||||||||||||||||||||||||||||||
| Rank | 242 out of 424[4] | |||||||||||||||||||||||||||||||||||||||||||||||||||||||||||||||||||
| Station succession | ||||||||||||||||||||||||||||||||||||||||||||||||||||||||||||||||||||
| Next north | Prospect Park: Q | |||||||||||||||||||||||||||||||||||||||||||||||||||||||||||||||||||
| Next south | Church Avenue: Q | |||||||||||||||||||||||||||||||||||||||||||||||||||||||||||||||||||
| ||||||||||||||||||||||||||||||||||||||||||||||||||||||||||||||||||||
| ||||||||||||||||||||||||||||||||||||||||||||||||||||||||||||||||||||
| ||||||||||||||||||||||||||||||||||||||||||||||||||||||||||||||||||||
| ||||||||||||||||||||||||||||||||||||||||||||||||||||||||||||||||||||
The Parkside Avenue station is a local station on the BMT Brighton Line of the New York City Subway. It is located at Parkside Avenue and Ocean Avenue in Flatbush, Brooklyn. The station is served by the Q train at all times.[5]
History[]
This station was originally built sometime before 1895[when?] by the Brooklyn and Brighton Beach Railroad as Flatbush station. Through a series of mergers and acquisitions, it was acquired by the Brooklyn Rapid Transit Company, and reopened in 1905 as a two-track station named Woodruff Avenue.
This portion of the line was rebuilt from a two-track open cut to a four-track open cut in 1919.

After August 1, 1920, through service was shifted from the current BMT Franklin Avenue Line to a new subway alignment under Flatbush Avenue, which permitted direct access to Manhattan via the Manhattan Bridge and the Montague Street Tunnel.[6]
During the 1964–1965 fiscal year, the platforms at Parkside Avenue, along with those at six other stations on the Brighton Line, were lengthened to 615 feet (187 m) to accommodate ten-car trains of 60 feet (18 m)-long IND cars, or nine-car trains of 67 feet (20 m)-long BMT cars.[7]
In May 2015 the Parkside Plaza was established outside the station’s main entrance at Parkside and Ocean Avenue.[8] The Plaza features plants, chairs, tables and umbrellas, and it serves as a local gathering space and venue for events and outdoor markets. Local residents had worked for years to create the plaza upon what had previously been a large and underused strip of sidewalk.[9]
Station layout[]
| G | Street level | Station building, entrance/exit, station agent, MetroCard machines |
| P Platform level |
Side platform | |
| Northbound local | ← | |
| Northbound express | ← | |
| Southbound express | | |
| Southbound local | | |
| Side platform | ||
This station currently has four tracks and two side platforms. The two center express tracks are used by the B train when it operates on weekdays.[10]
The original southern two-thirds of the platforms are in a tunnel underneath cross streets and buildings, while the remaining northern one third is in an open cut. The extreme north ends of the platforms, which were extensions built in the 1960s, have no canopies and curve to the north. The southbound platform has its concrete wall painted beige while the northbound one is carved within the Earth's crust. Here, the station signs are the standard black plates in white lettering. The rest of the open cut has a concrete canopy with red columns. The remainder of the platforms in the tunnel have red columns and a red trim line and mosaic name tablets reading "PARKSIDE AVE." in gold Times New Roman font surrounded by diamonds.
The 1994 artwork here is called Brighton Clay Re-Leaf by Susan Tunick. It features ceramic tiles portraying leaves in the station house within fare control. This artwork can also be found at the Prospect Park station.
Exits[]

The station's main entrance/exit is a street level station house on the northern end of the tunnel above the platforms and tracks. Two staircases from each platform go up to a waiting area/crossover, where a turnstile bank provides entrance/exit from the system. Outside fare control, there is a token booth and two sets of doors, one leading to Parkside Avenue and Ocean Avenue and the other to the southern entrance of Prospect Park.[11]
The Coney Island-bound platform has an exit-only at the extreme south end. A single platform-level turnstile leads to a short tunnel, where a staircase goes up to the southwest corner of Woodruff and Ocean Avenues. The extreme south end of the Manhattan-bound platform has an employee-only facility.[11]
References[]
- ^ "Glossary". Second Avenue Subway Supplemental Draft Environmental Impact Statement (SDEIS) (PDF). Vol. 1. Metropolitan Transportation Authority. March 4, 2003. pp. 1–2. Archived from the original (PDF) on February 26, 2021. Retrieved January 1, 2021.
- ^ "Station Developers' Information". Metropolitan Transportation Authority. Retrieved June 13, 2017.
- ^ "Facts and Figures: Annual Subway Ridership 2014–2019". Metropolitan Transportation Authority. 2020. Retrieved May 26, 2020.
- ^ a b "Facts and Figures: Annual Subway Ridership 2014–2019". Metropolitan Transportation Authority. 2020. Retrieved May 26, 2020.
- ^ "Q Subway Timetable, Effective November 8, 2020" (PDF). Metropolitan Transportation Authority. Retrieved December 9, 2020.
- ^ "New Subways Add Seven More Miles to BRT on Aug 1". Brooklyn Daily Eagle. July 25, 1920. Retrieved August 19, 2016 – via newspapers.com.
- ^ Annual Report 1964–1965. New York City Transit Authority. 1965.
- ^ "New Design for Parkside Plaza to Be Unveiled This Weekend". DNAinfo New York. Archived from the original on January 27, 2020. Retrieved January 27, 2020.
- ^ "Meet the People Breathing Life Into NYC's Overlooked Public Spaces". Streetsblog New York City. September 11, 2015. Retrieved January 27, 2020.
- ^ Dougherty, Peter (2006) [2002]. Tracks of the New York City Subway 2006 (3rd ed.). Dougherty. OCLC 49777633 – via Google Books.
- ^ a b "MTA Neighborhood Maps: Crown Heights" (PDF). mta.info. Metropolitan Transportation Authority. 2015. Retrieved January 1, 2017.
External links[]
| Wikimedia Commons has media related to Parkside Avenue (BMT Brighton Line). |
- nycsubway.org – BMT Brighton Line: Parkside Avenue
- Station Reporter — Q Train
- The Subway Nut — Parkside Avenue Pictures
- MTA's Arts For Transit — Parkside Avenue (BMT Brighton Line)
- Parkside Avenue entrance from Google Maps Street View
- Ocean Avenue exit only stair from Google Maps Street View
- Tunnel part from Google Maps Street View
- Open-cut part from Google Maps Street View
- BMT Brighton Line stations
- New York City Subway stations in Brooklyn
- New York City Subway stations located in an open cut
- Railway stations in the United States opened in 1905
- 1905 establishments in New York (state)
- Flatbush, Brooklyn
- 1919 establishments in New York City




